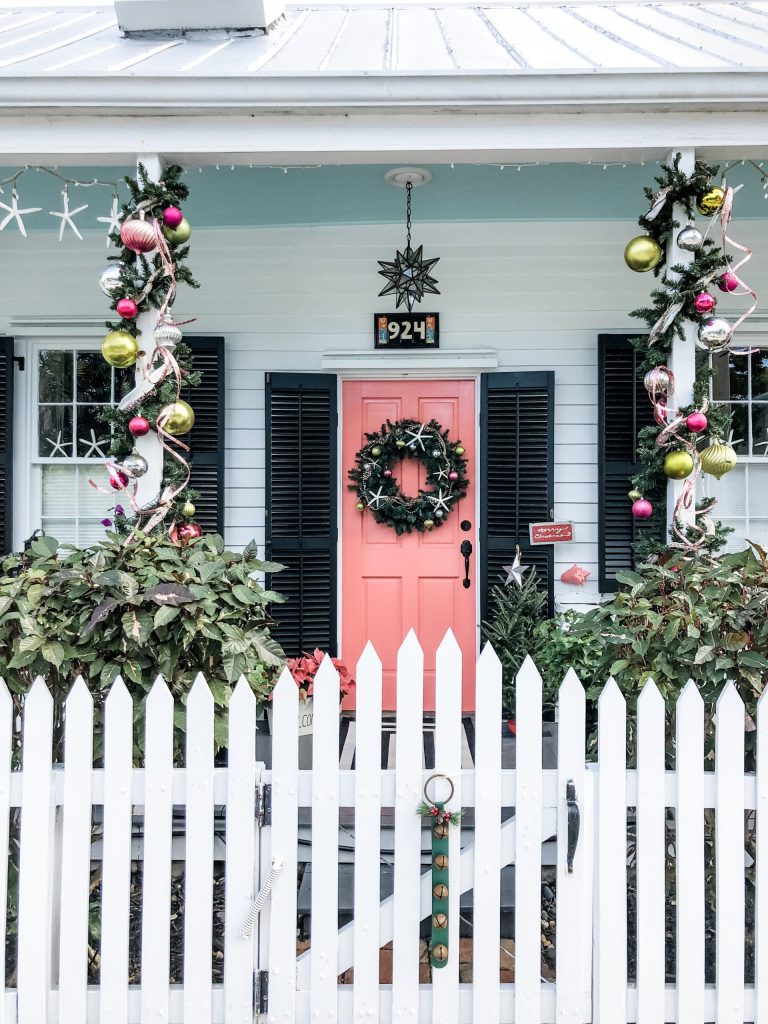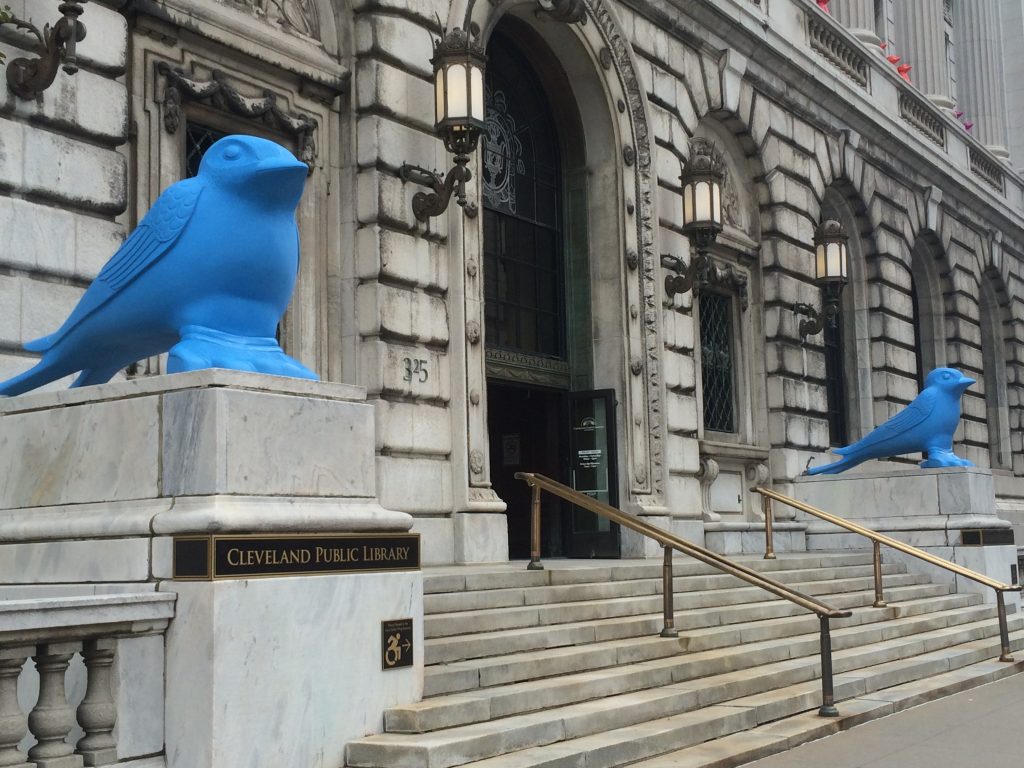Atlanta Design Festival | Contemporary Architecture and Design
Last weekend we did the Contemporary Architecture Tour here in Atlanta. The tour is an annual event in conjunction with the Atlanta Design Festival and gives tour-goers the opportunity to view some of Atlanta’s private contemporary homes. There were also public spaces on tour, as well. We had one day and just a few hours, so we decided to focus on the private homes, as we knew they would probably never be open again. We did four houses (and stumbled upon an art gallery in one) and focused mainly on the ones closest together for driving purposes.
Unfortunately, there were a ton of people touring the homes, so I snapped the best pictures I could. I skipped over spaces that were crowded with people, as you couldn’t see anything anyway.
This first house is probably my favorite from the outside (well, except the brick one, but you can’t beat that one for history). The huge windows and combination of glass, wood and cementitious panels is such a great textural combination. This was probably my least favorite regarding the interior finishes, but this staircase is perfection.
880 Kings Court
Architecture: Brian Ahern
Construction: Darby Construction
The idea for the house is to create a masonry “frame” that allows the siding to figuratively become more than just a means to enclose the building envelope. Both the house and landscape emphasize pattern of materials. For example, two types of cementitious panels are used to create a collage on both the East and West elevations of the house.
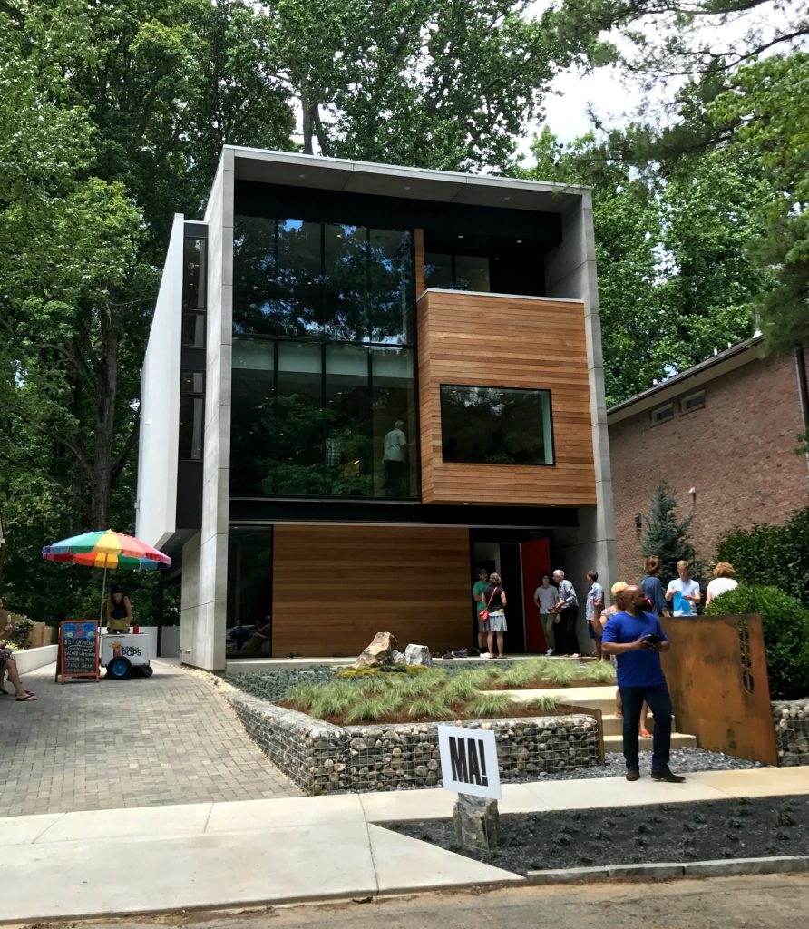
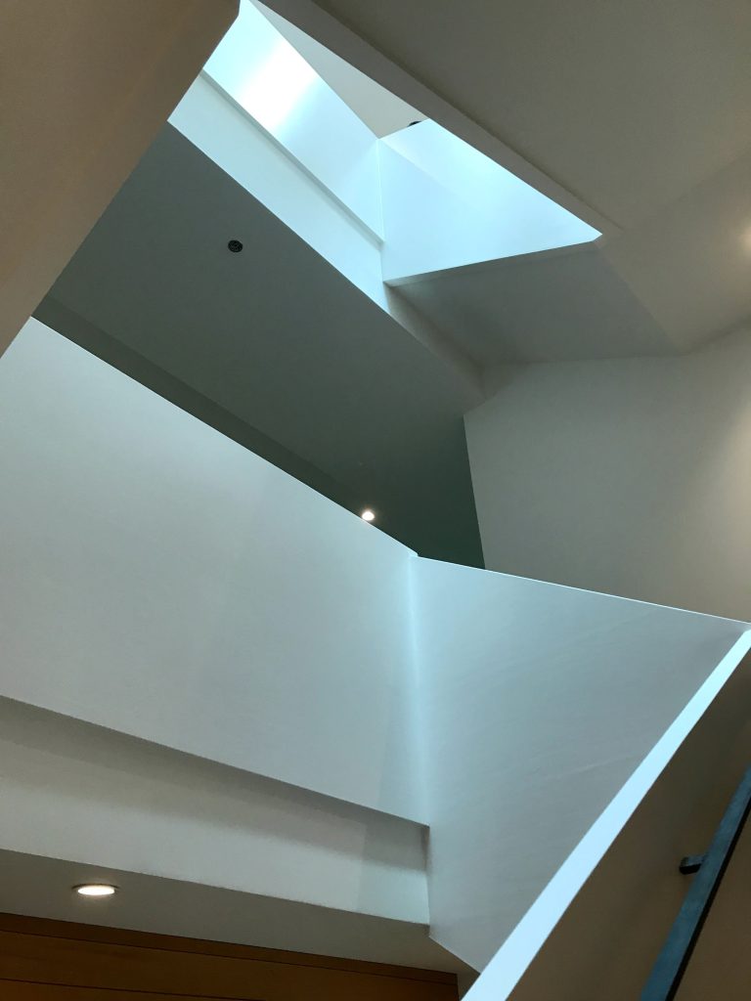
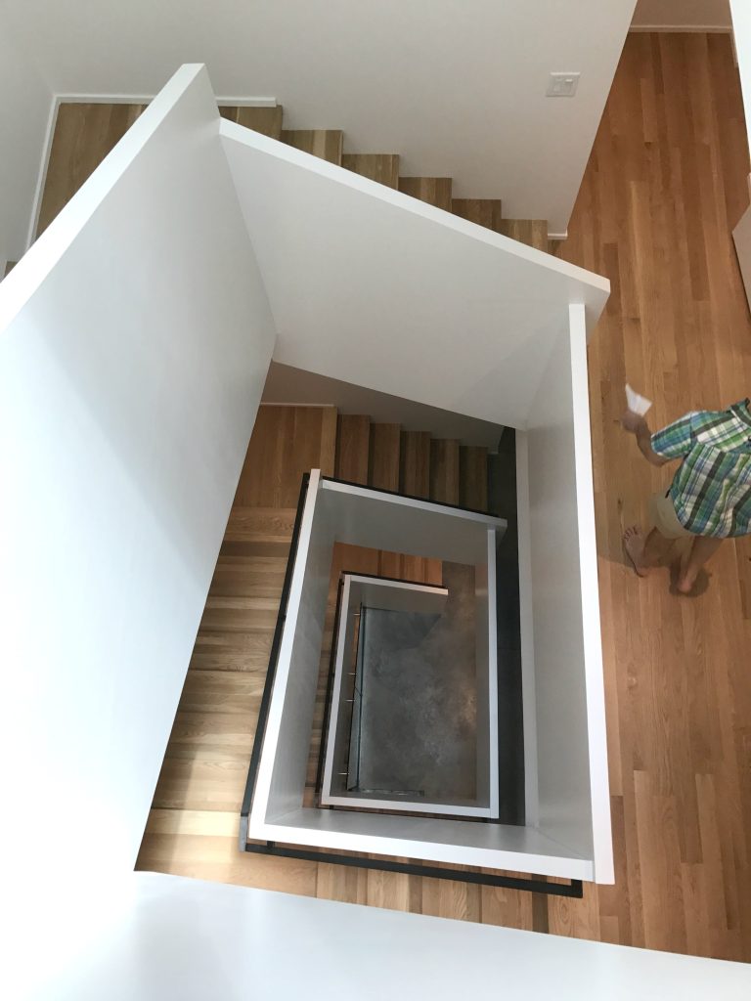
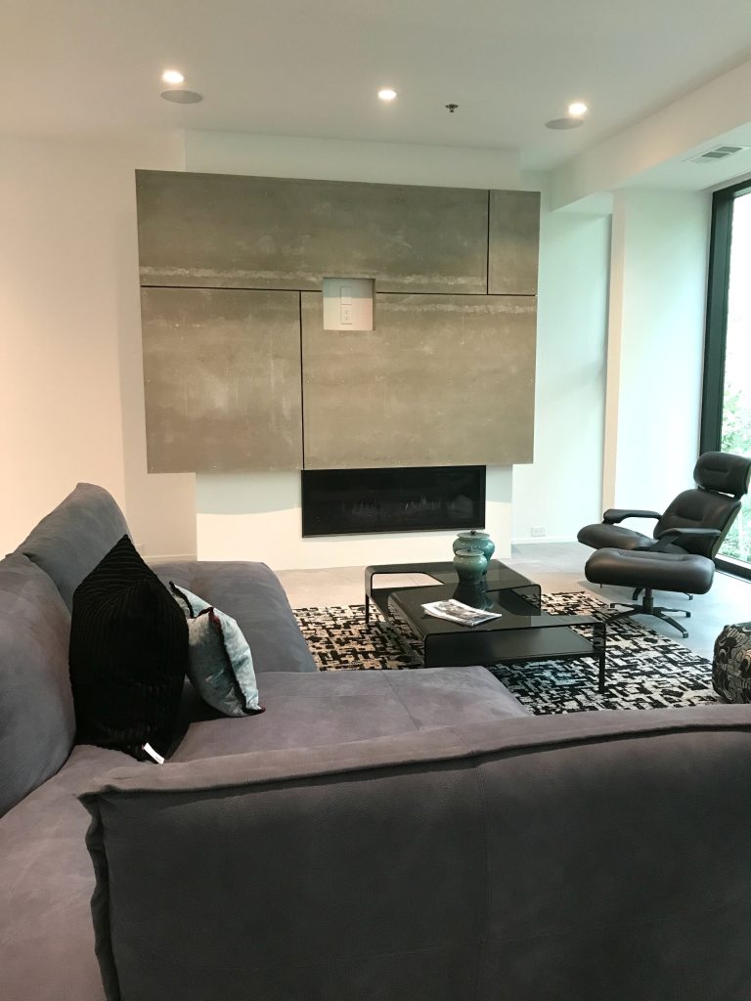
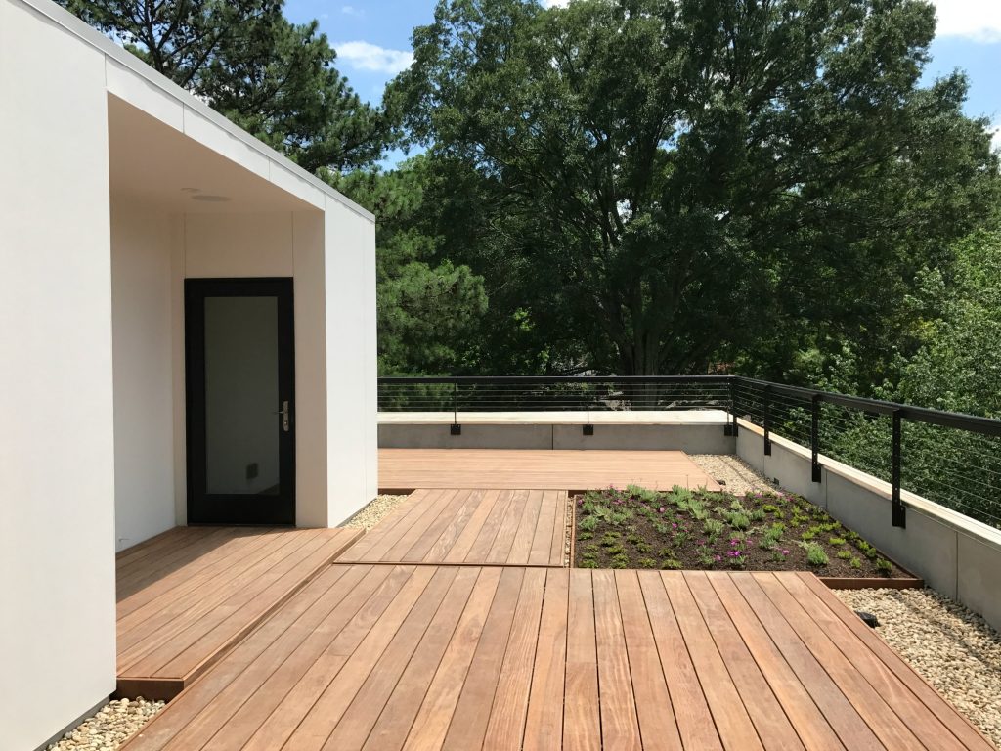
The second house was in walking distance from the first. They had a car parked in the driveway, so a great exterior shot wasn’t possible.
908 Kings Court
Architecture: Kirkman Architects
General Contractor: Cablik Enterprises LLC
This home is an example of Cubist modern architecture located in the heart of Morningside. The home is primarily stick framed with engineered lumber trusses and beams. The exterior is a mix of cementitious panels, haricot stucco, and concrete. Some of the notable design features include: 12 foot ceilings in a recessed living room overlooking the wooded ravine below, large Pella Windows and double sliding doors throughout, full length floating private deck off of the master suite, wet room, shower and tub configurations, ensuite bathrooms for each bedroom.
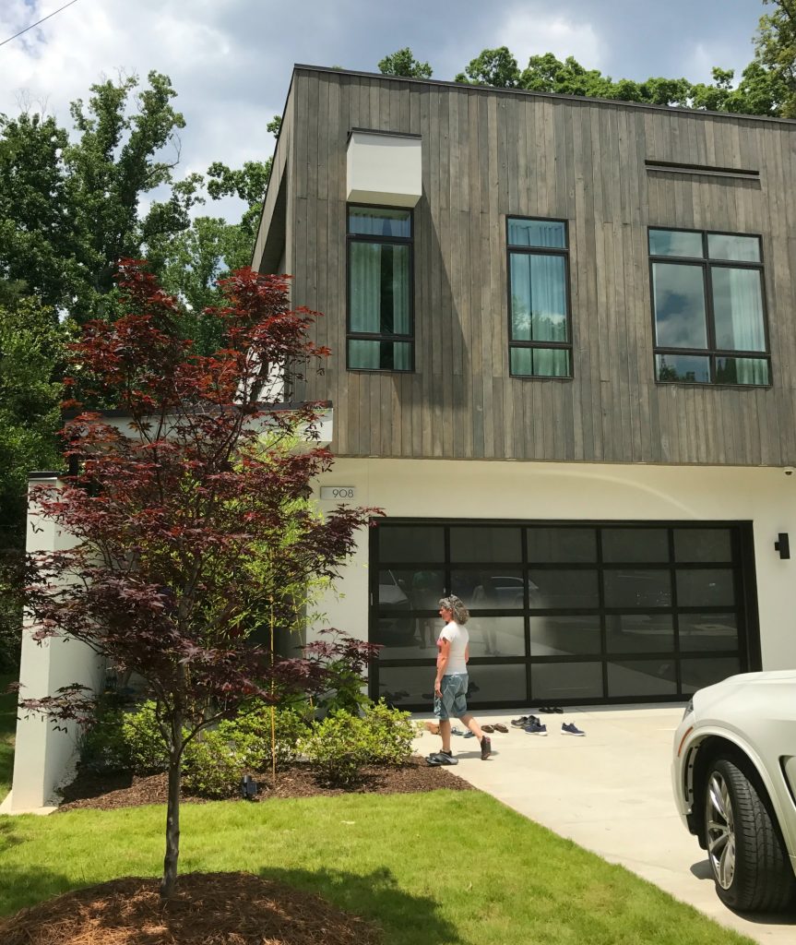
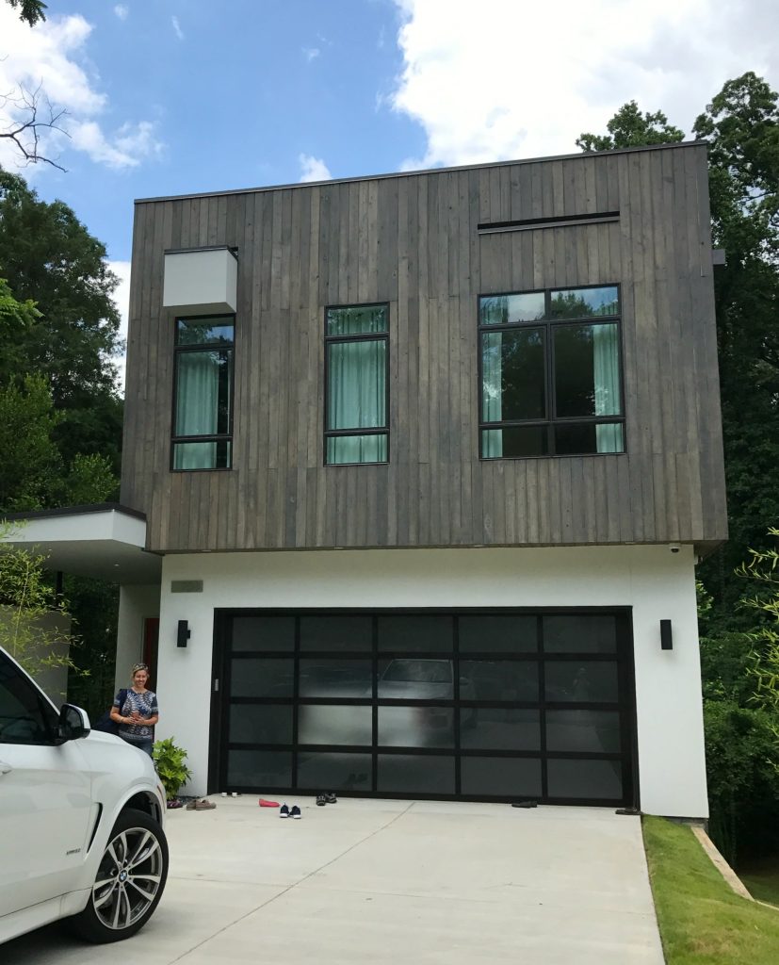
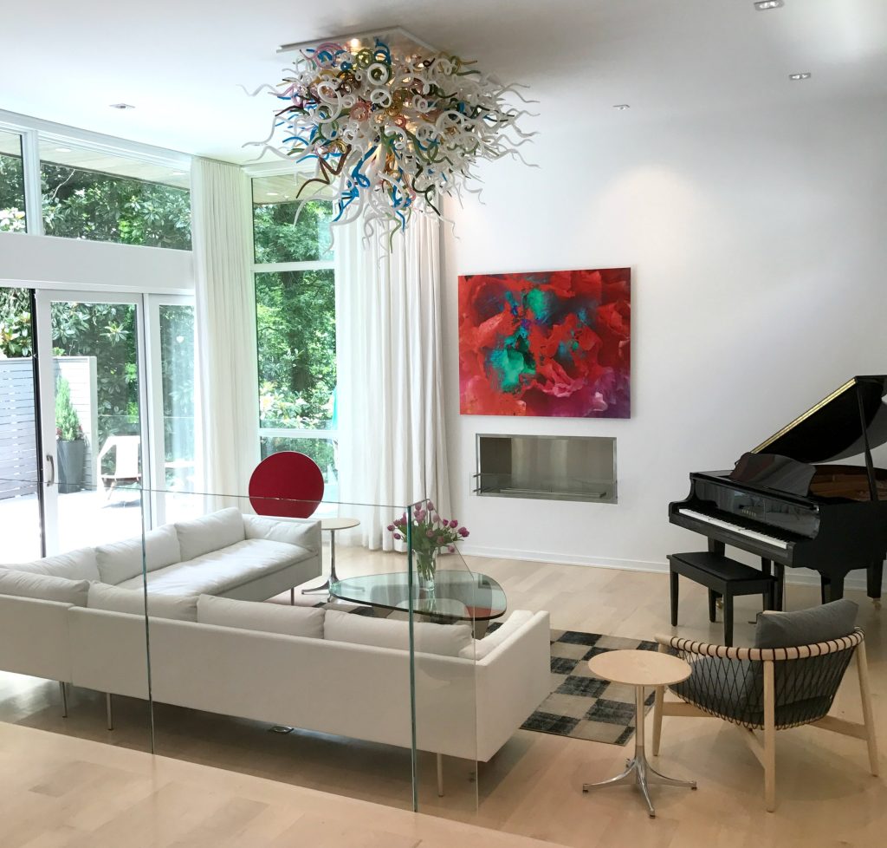
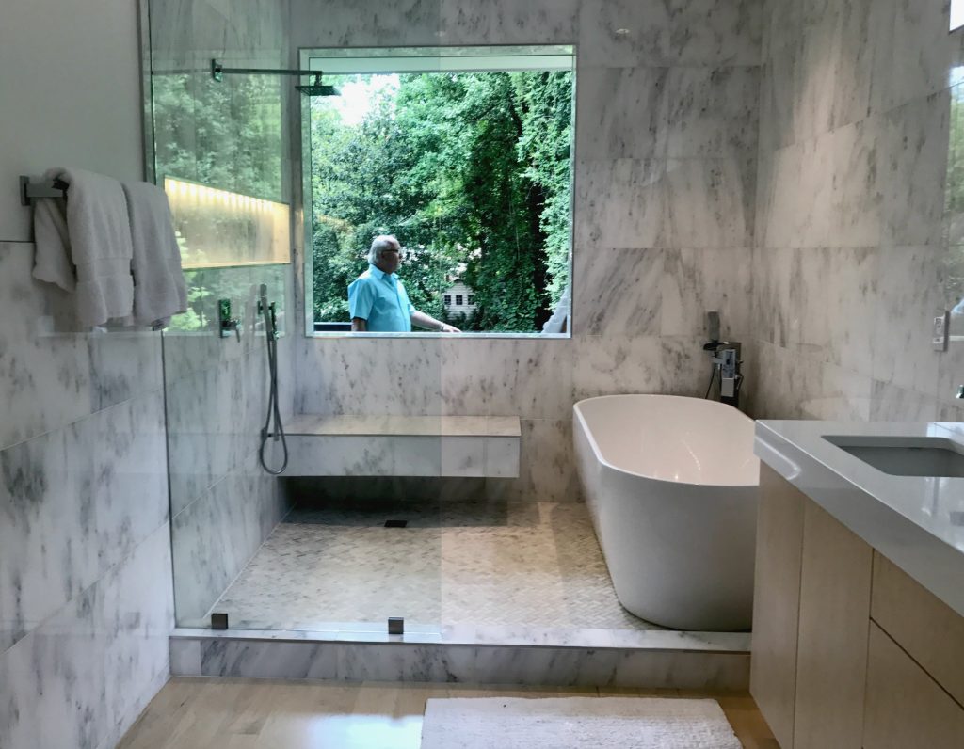
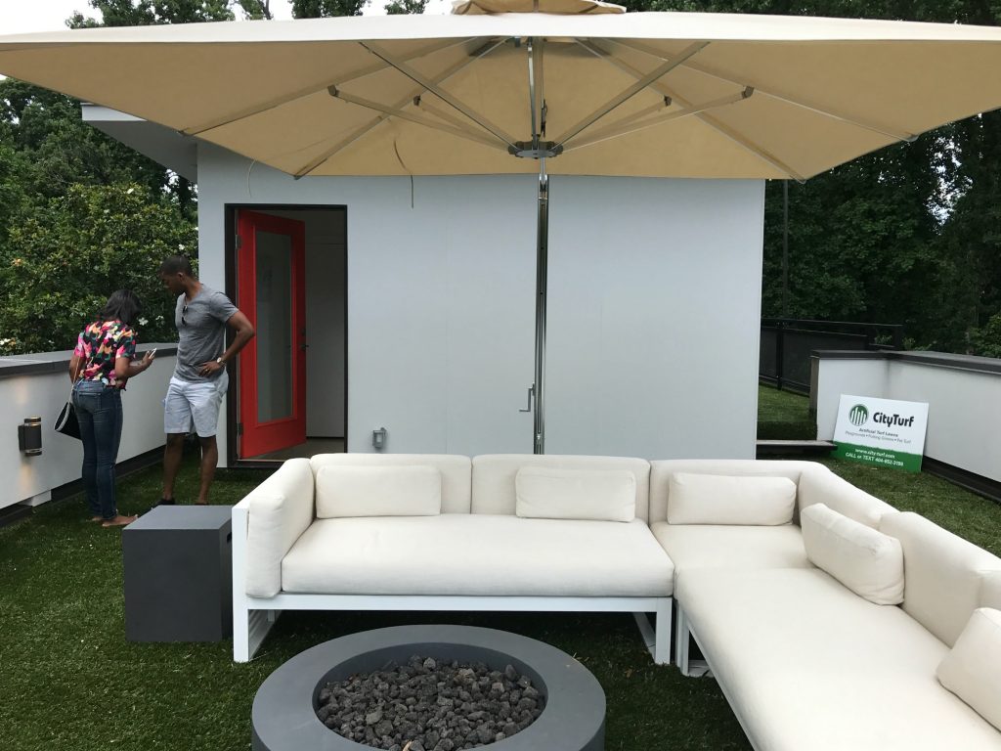
The third house we toured was the one I could see myself living in. It’s a great example of adaptive reuse.
Mifflin Hood
Renovation Architect: BLDGS
Mifflin Hood, BLDGS’ renovation of a 100 year old brick building that formerly was the headquarters and showroom of the B. Mifflin Hood Brick Company was recently added to the National Register of Historic Places.
The B. Mifflin Hood Brick Company building served as a showroom and offices for the company from 1921 to 1947. The first portion of the building was built in 1909 and consists of four bays that create a square shaped building. In 1921, when the company bought the building, they constructed a seven bay addition to the east of the original building. In the 1930s, a small rear addition was added to the property. A simple brick cornice, several pilasters, and four 25-light metal windows with keystones comprise the decorative features of the façade. The sloped topography of the site means that the 1909 portion of the building is lower than the later addition. The building has recently been rehabilitated into a single-family residence with an office and studio space. B. Mifflin Hood was an important voice in the Progressive Era movement as he did not use convict labor and fought to overturn the convict labor system —making this property a good example of the City’s social and industrial history.
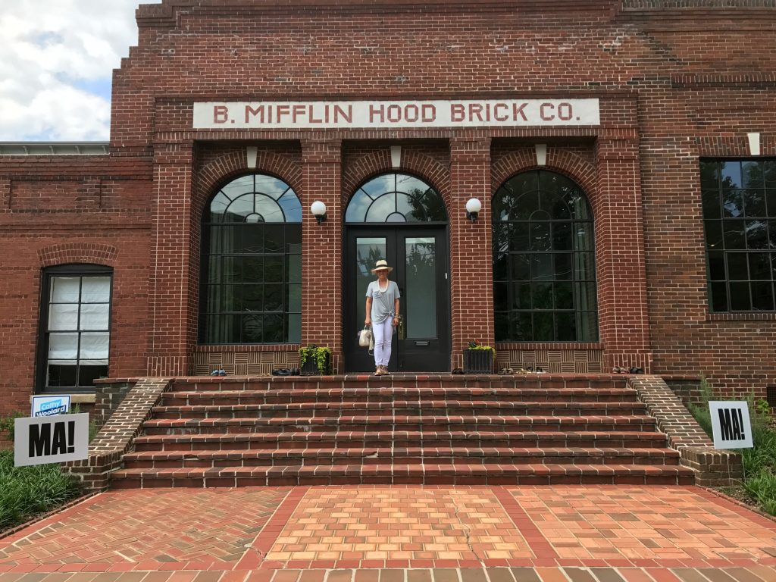
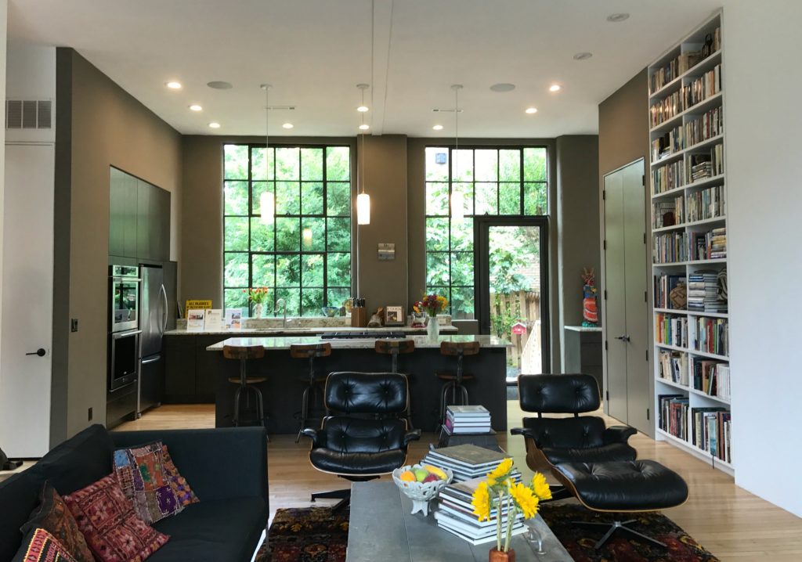
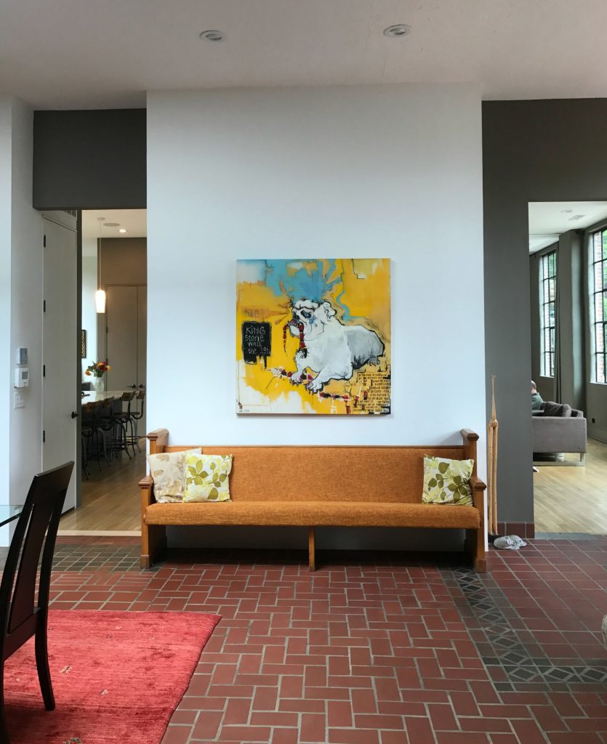
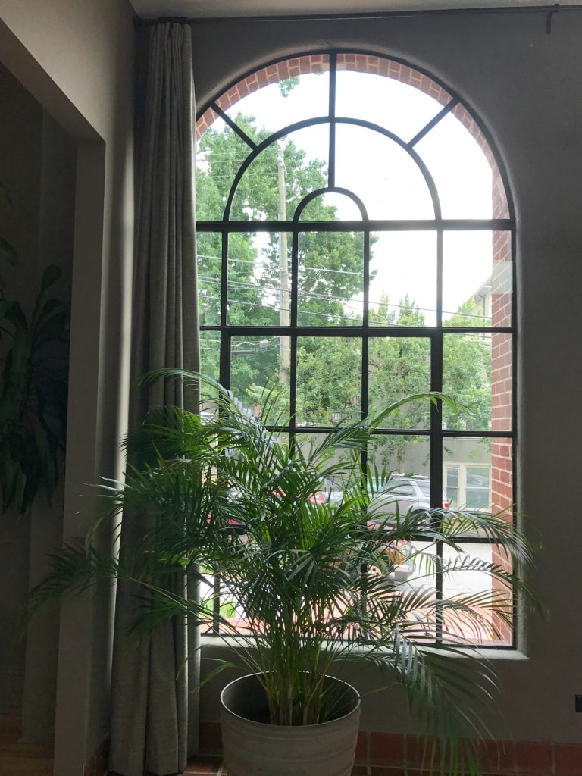
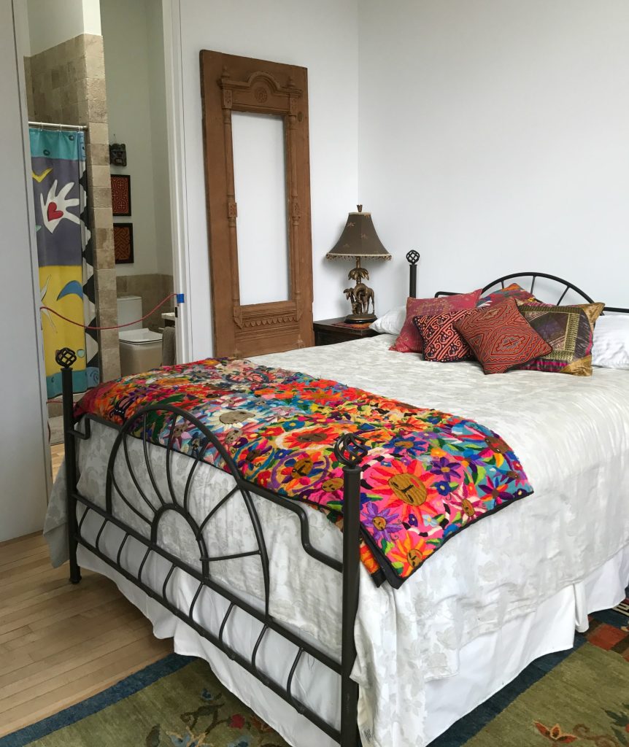
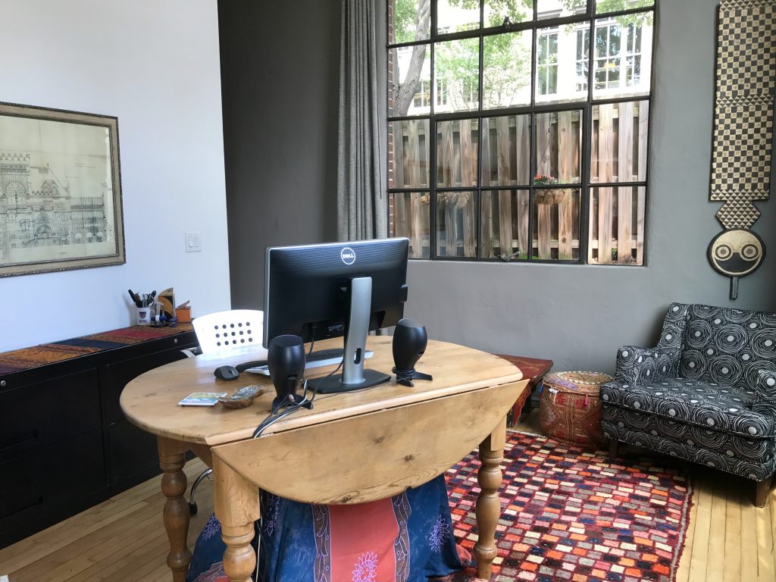
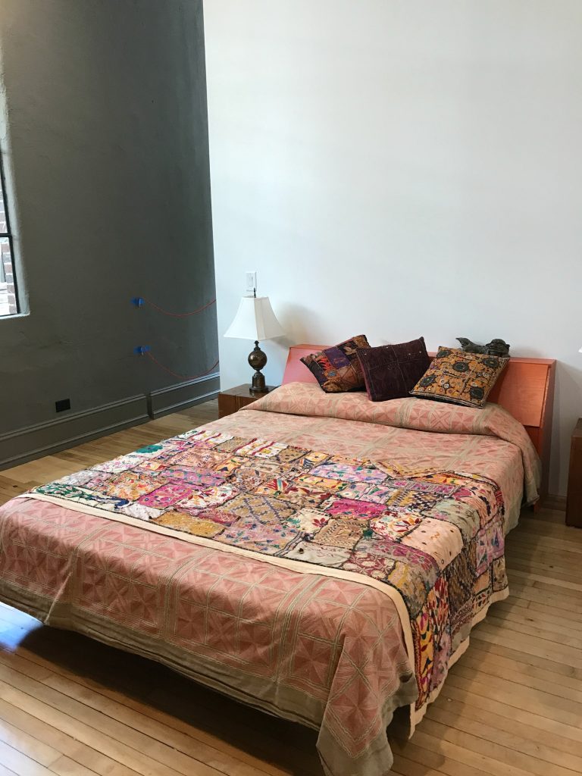
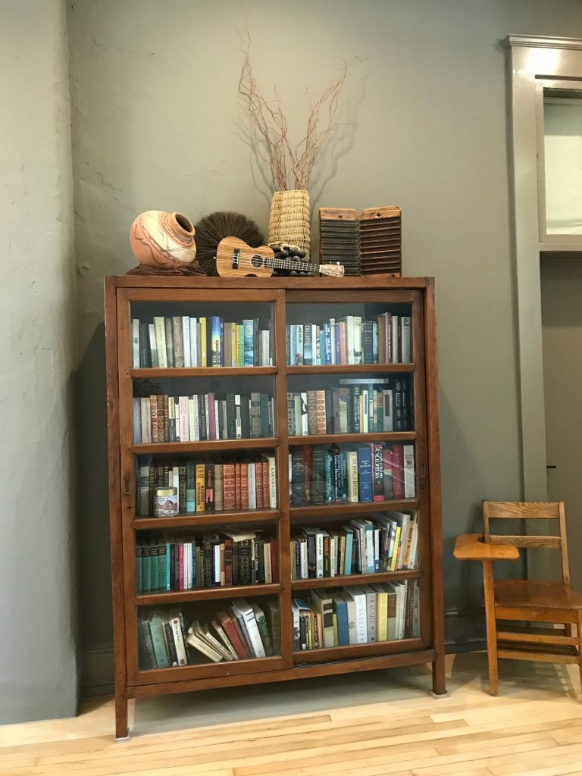
The owners of this home also own Brickworks Gallery attached to the building with a separate entrance on the side and one internally. The gallery was named best new gallery in 2016 by Atlanta Magazine. The owner, an artist herself, was onsite that day in her studio. I love to see studios where artists work. I enjoy seeing all the media and tools they use to create. Paper is her main media and when I first walked in, I thought these were fabrics. She has brought these papers back from all over the world, and from the looks of the textiles on their beds, I would say those probably came from her trips, as well.
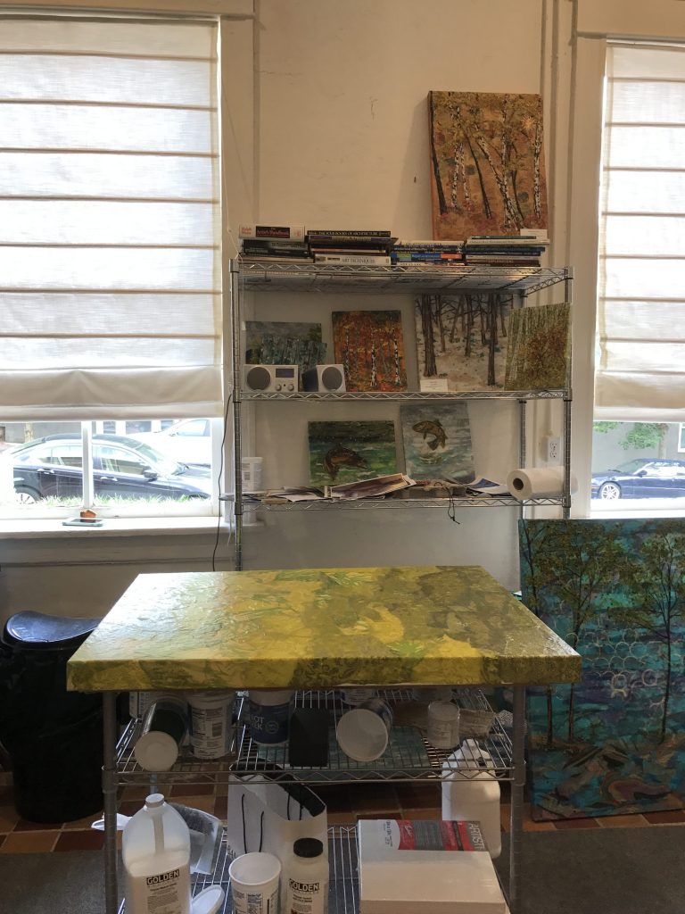
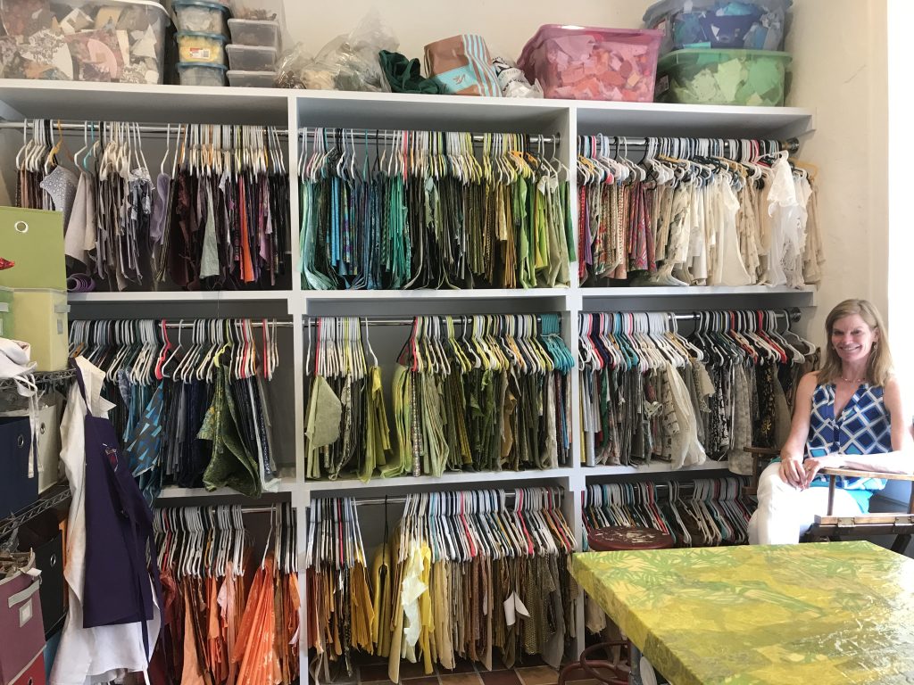
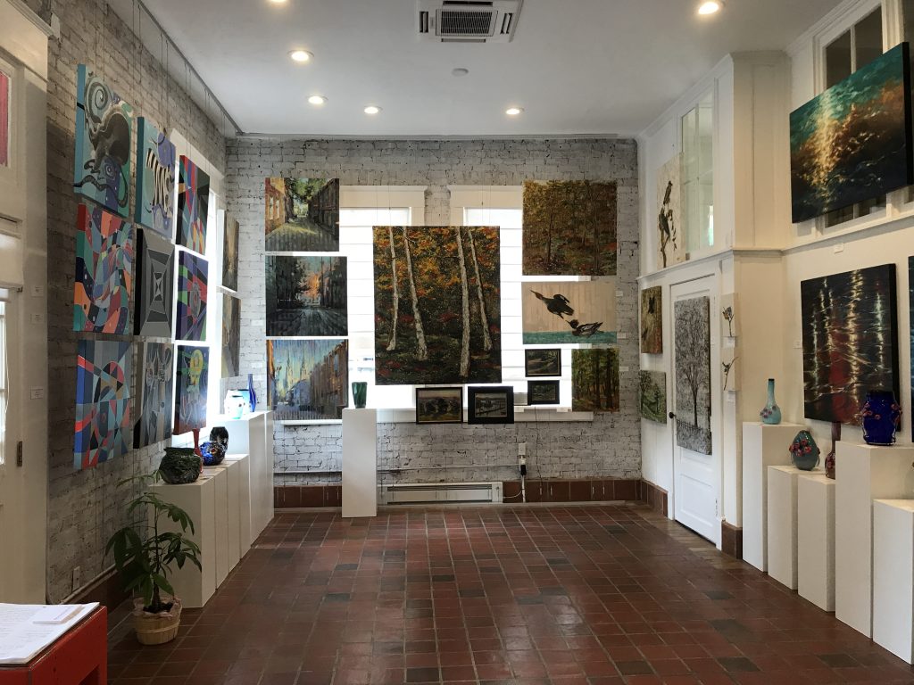
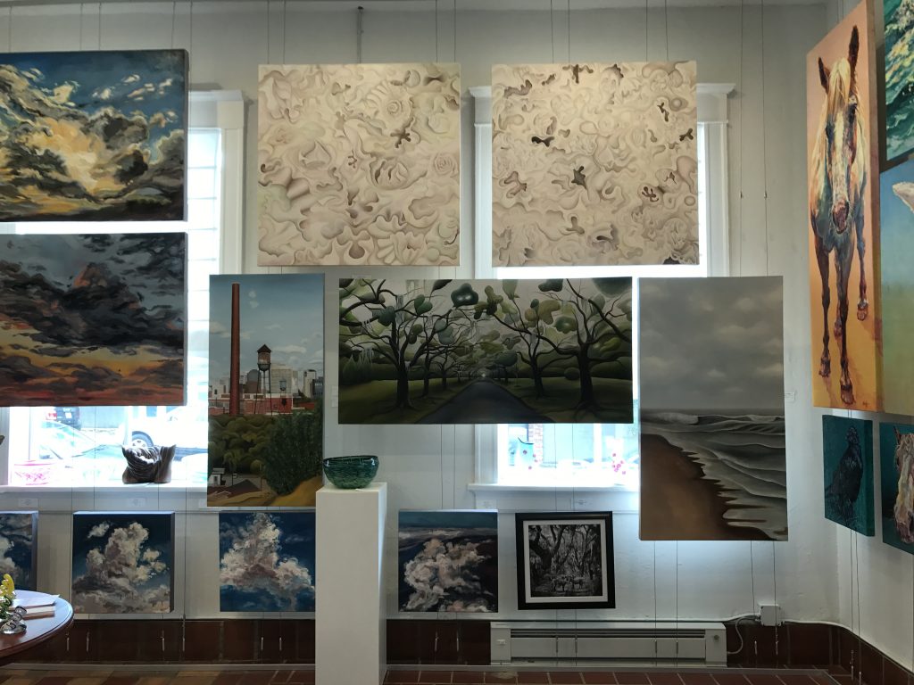
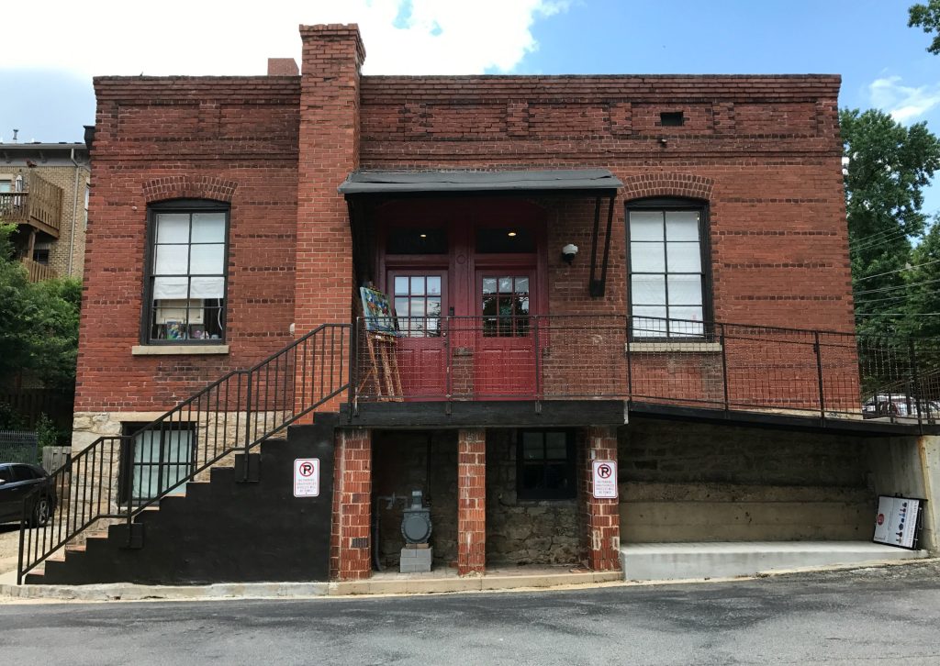
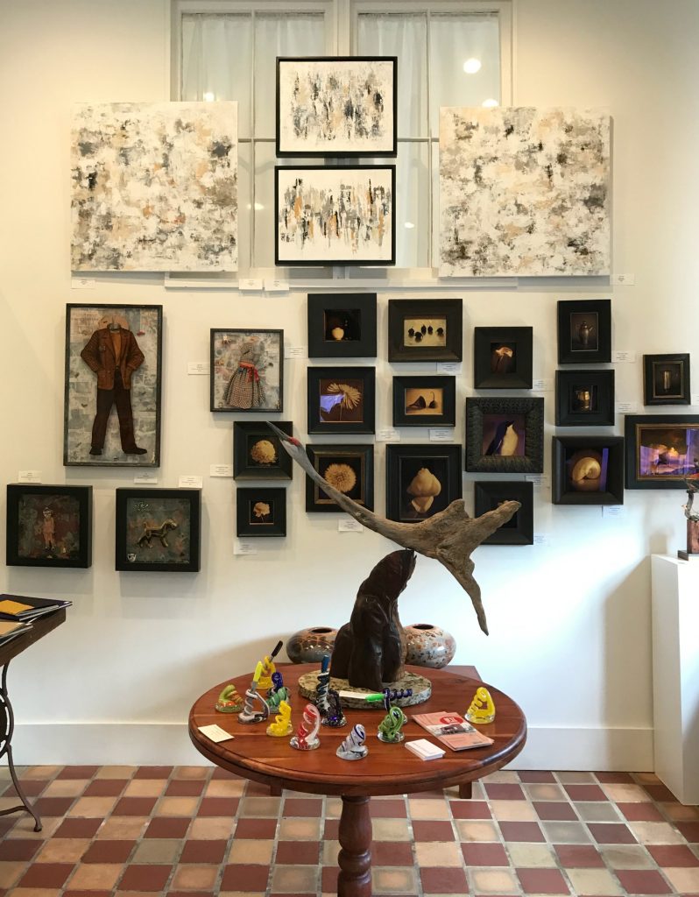
The last house was also a favorite inside and out.
Ashley
Architecture: TaC Studios
General Contractor: Principle Builders Group
Landscape: TaC Studios, Install by GardenHood
Ashley was designed for jewelry designers. Located 1 block from the Atlanta Beltline, the clients desired to maintain the large tree in the front yard, as it retains a connection to the original neighborhood’s landscape plan of trees that line the block. The bronzed screen at the front of the house relays the plan for the city blocks of the old 4th ward and screens the setting west sun.
The brick is a material that relates to the surrounding homes. The home has; 4 bedrooms, 4.5 baths, roof terrace, a garage designed for car lifts, a living level that allows for direct connection to the pool terrace, retractable screen….. The clients had a long wish list. A challenging site, 55’ wide x 146’ deep, the front and rear yard setbacks limited the location of the pool and residence. The grade change of 4 feet from the front door to the rear lounging terrace, presented the opportunity to step the procession through the home and transition the experience from the front door to main entertaining space. Large 12’ tall sliding doors open to the terrace, which can be enclosed by the retractable screens. Each area was planned for seating a minimum of six from the pool area to the roof terrace and media room. Custom millwork throughout the home was TaC studios designed and built locally by McMeubel/ Michael Courtz.
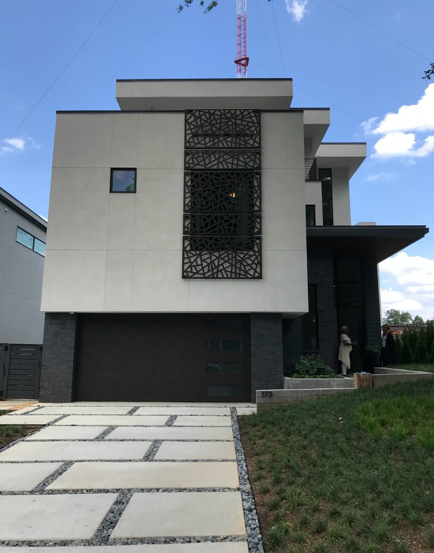
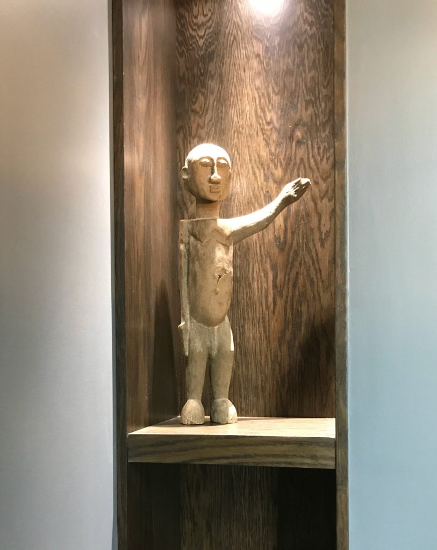
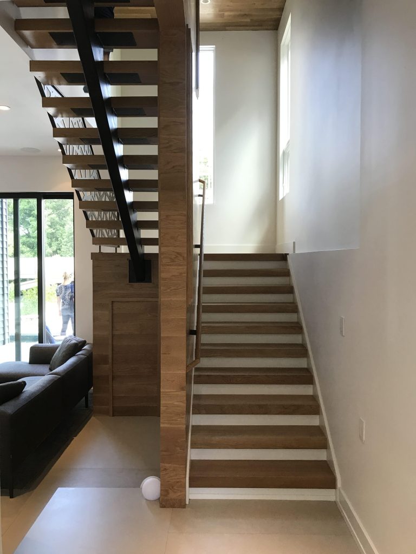
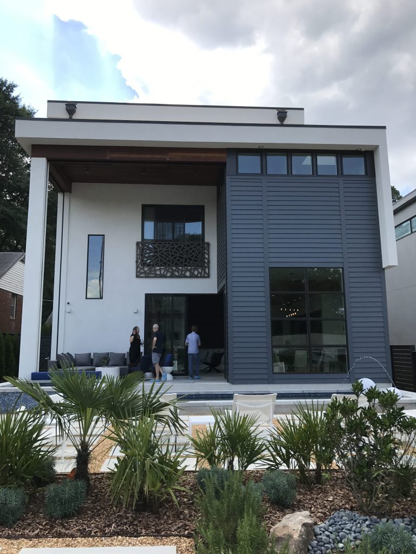
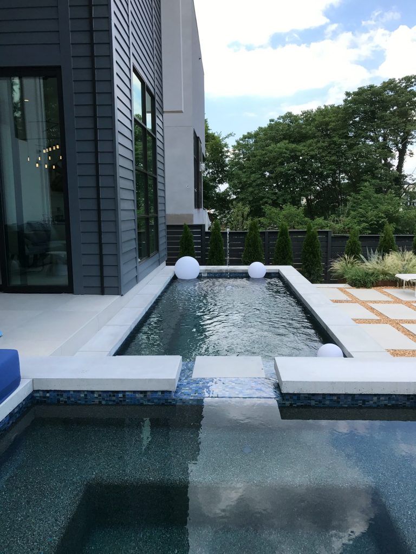
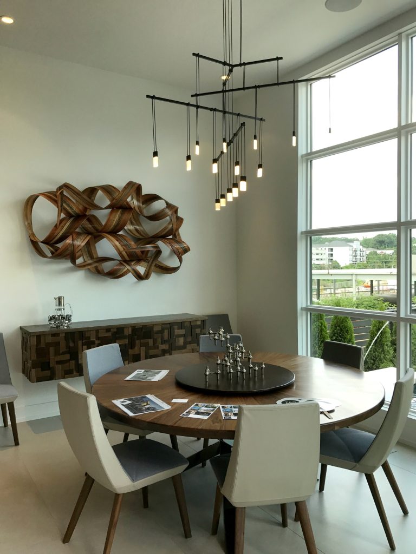
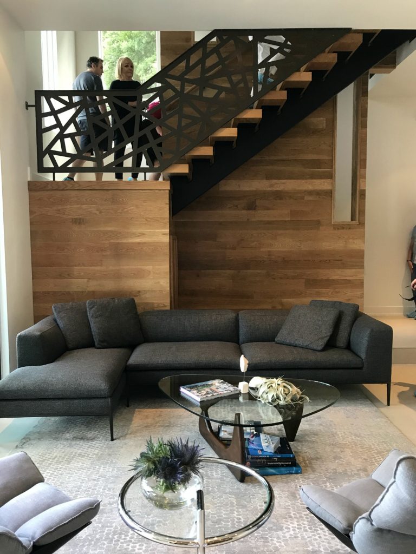
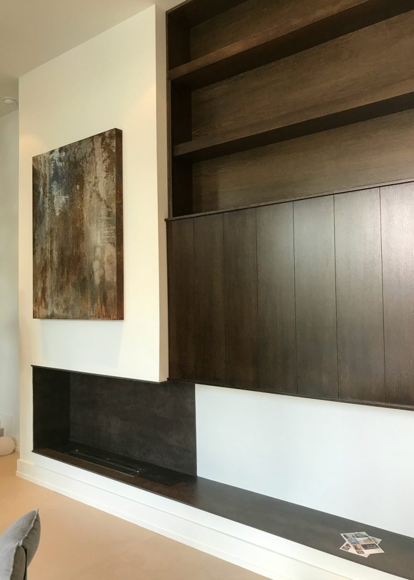
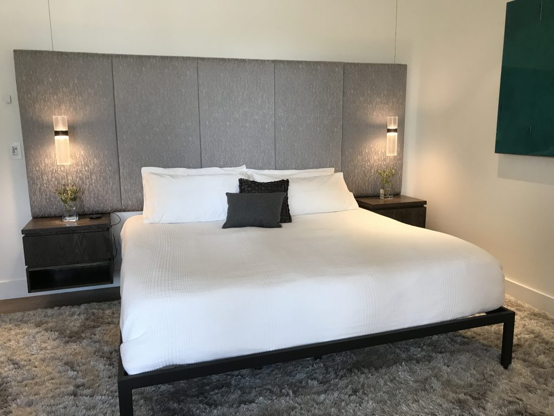
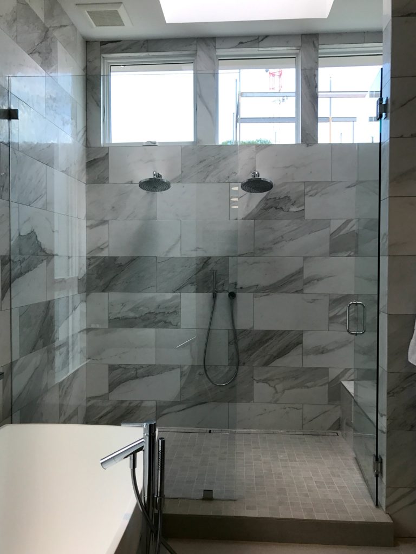
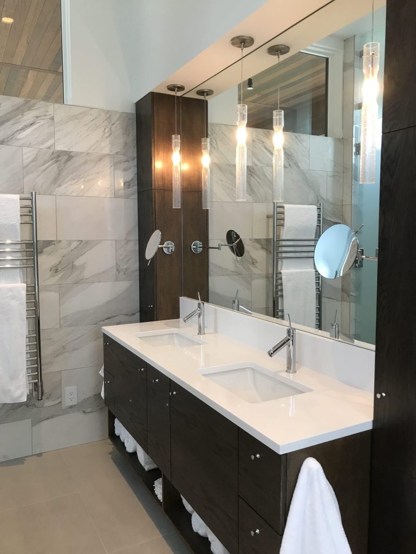
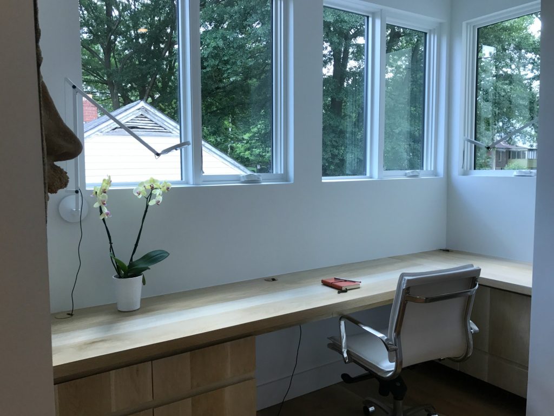
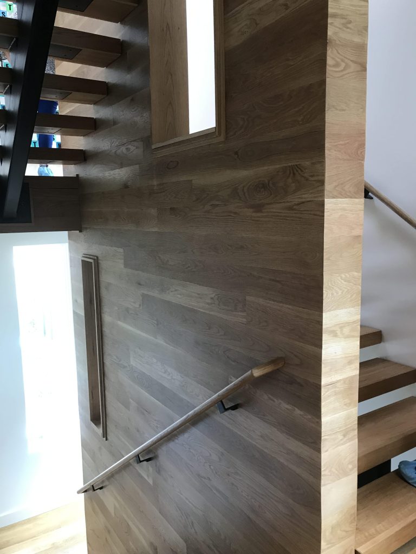
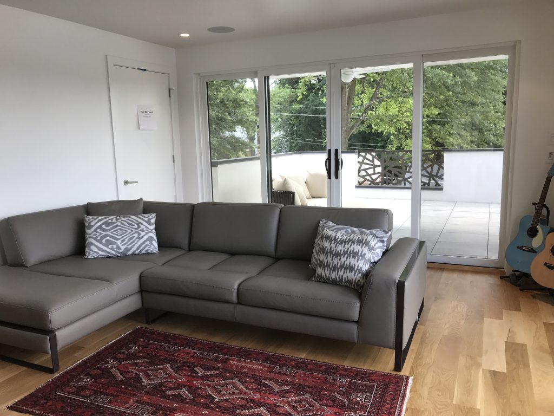
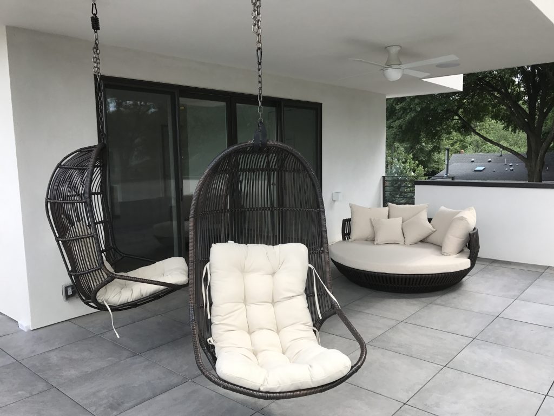
I find so often that people are either in the historic design and preservation camp or they are in the contemporary design camp. Having studied both in design school, I have developed an appreciation for both and believe both are appropriate, valuable, relevant and have their place.
I hope through this post, you can learn to appreciate this style as a viewer, even if it’s not something you would personally choose to live with.
xo,
Cassandra
