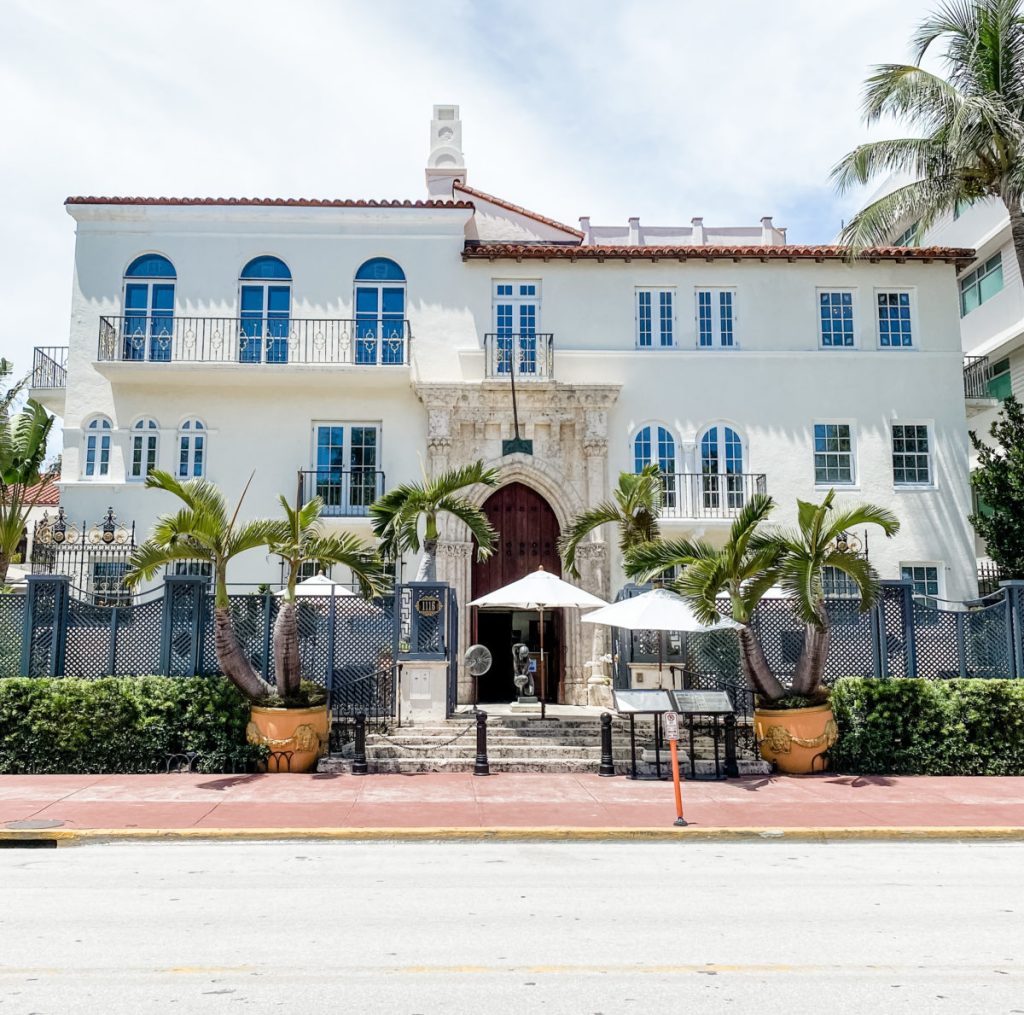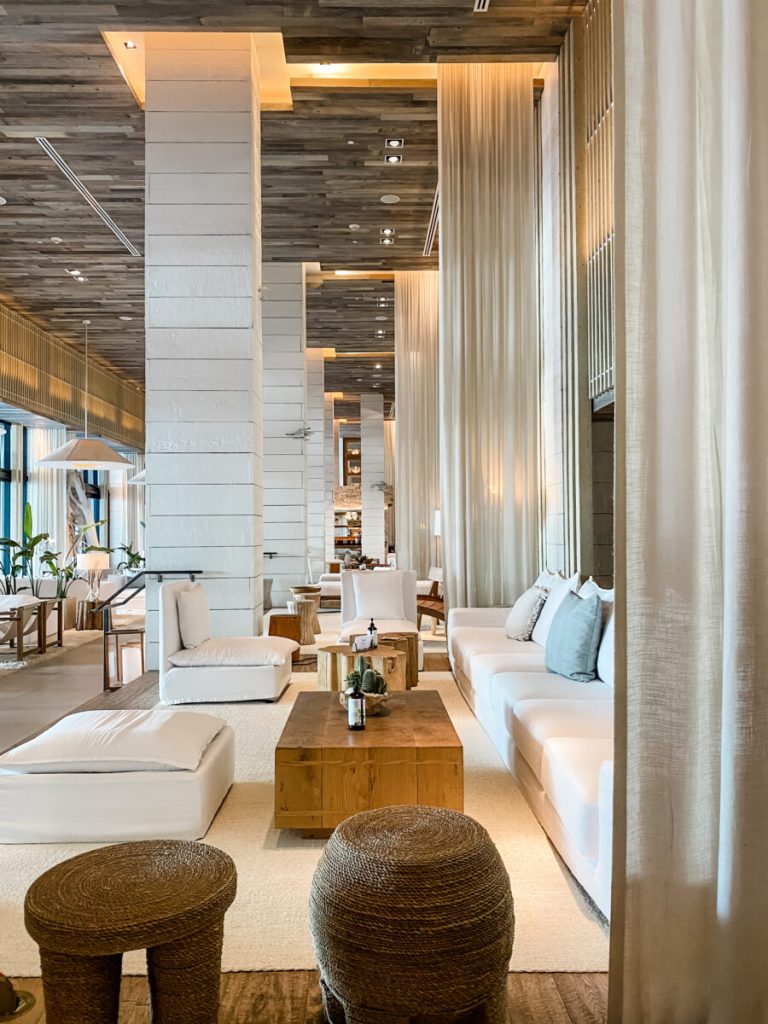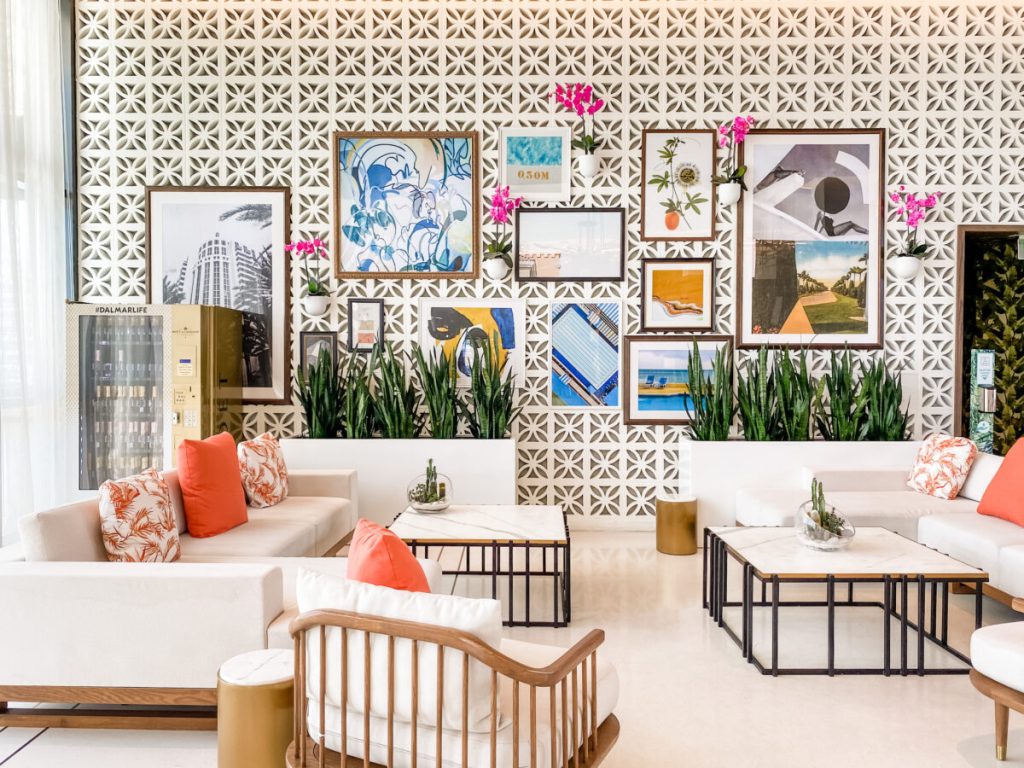Gianni Versace’s Home | Miami Beach
Last week, we were in Miami and visited the Mediterranean Revival home of the late Gianni Versace. The home was originally built in 1931 by Alden Freeman architect and sole heir to the Standard Oil Fortune. After being converted to apartments and being sold multiple times, the house fell into disrepair. Because the house has such a long history, I’ll link the history in at the bottom of the post, if you’d like to read it in depth.
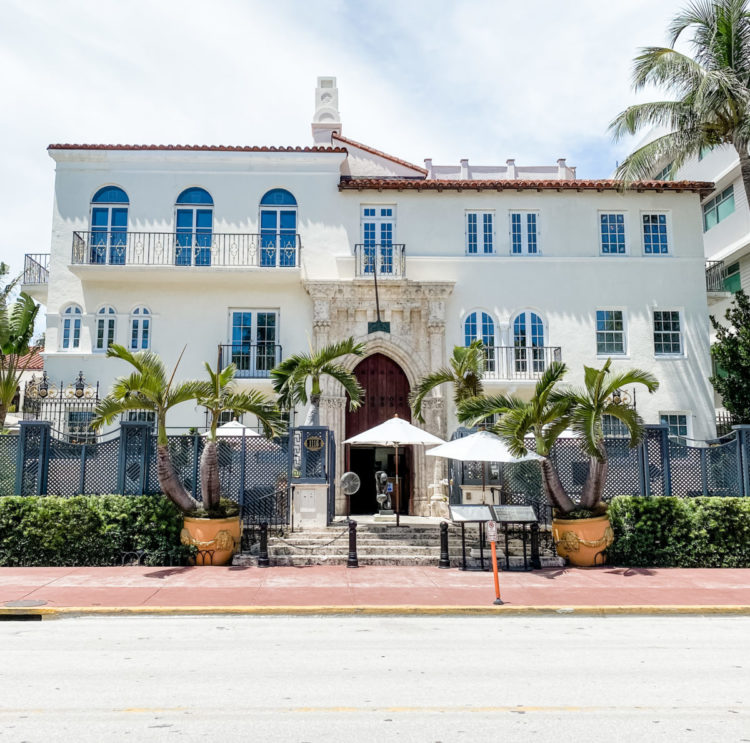
After seeing the property while on vacation, Versace spent three years and millions renovating it. He purchased the hotel next door and demolished the property to build the south wing, gardens and swimming pool. This didn’t go over so well with the Miami Design Preservation League, considering the entire neighborhood is on the National Register of Historic Places.
The main courtyard has been tented to accommodate all weather parties and events and provides a welcome shade from the hot South Florida sun. The entire property is a study in stone and tile mosaic work and a mixture of styles Versace loved.
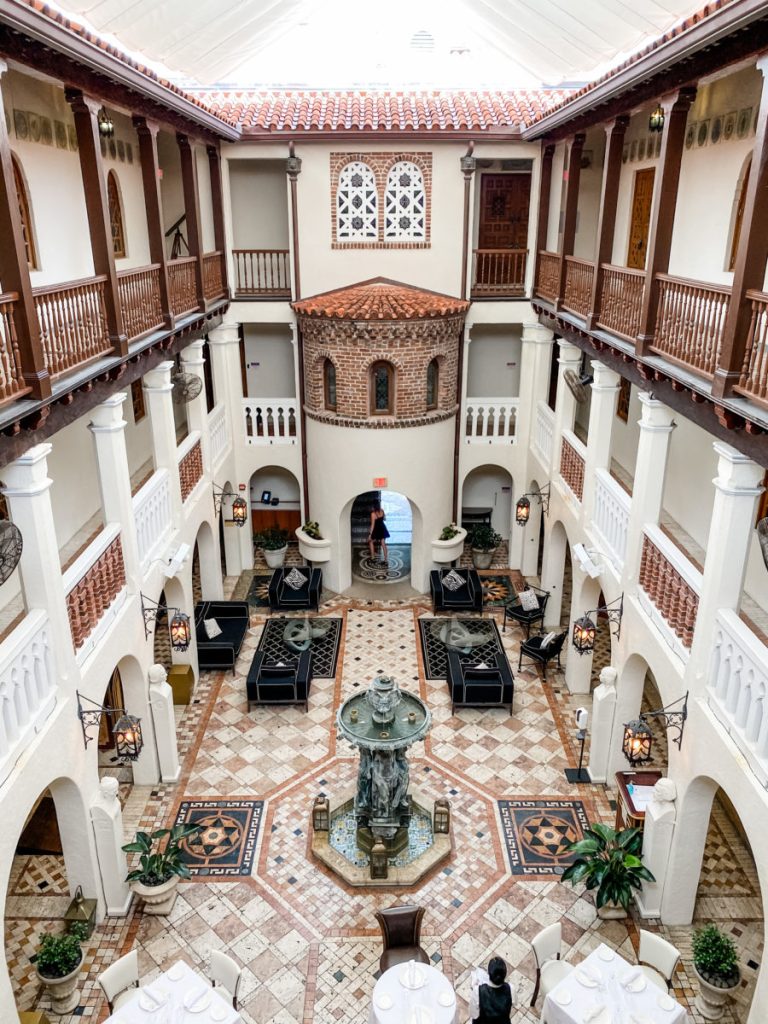
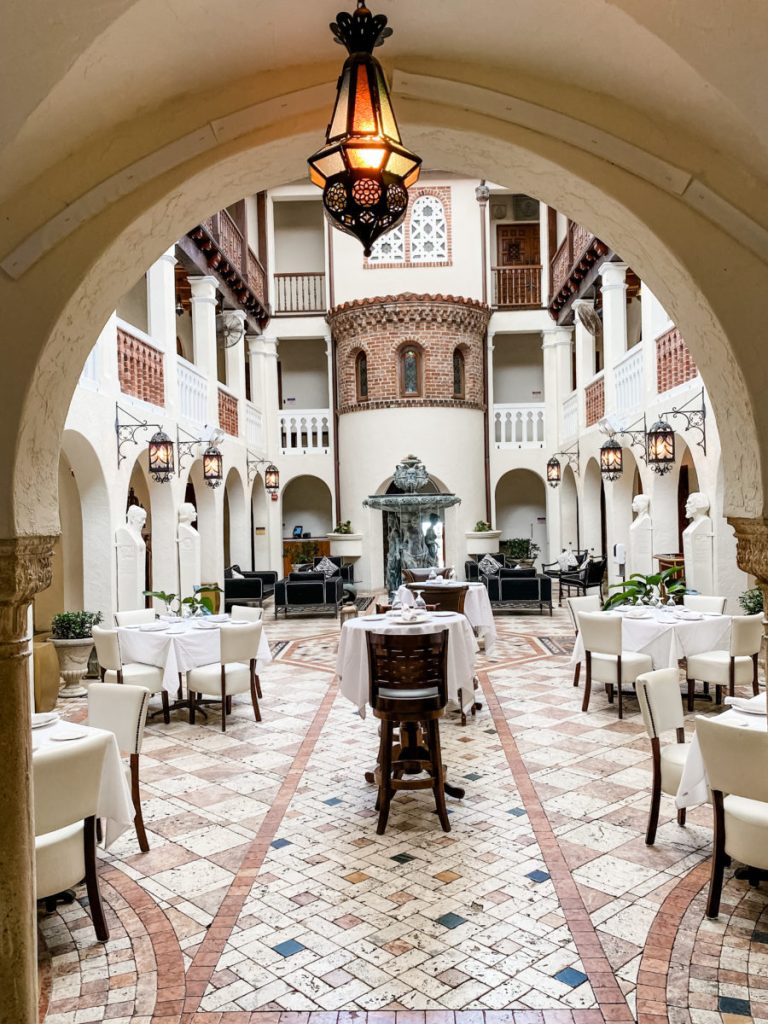
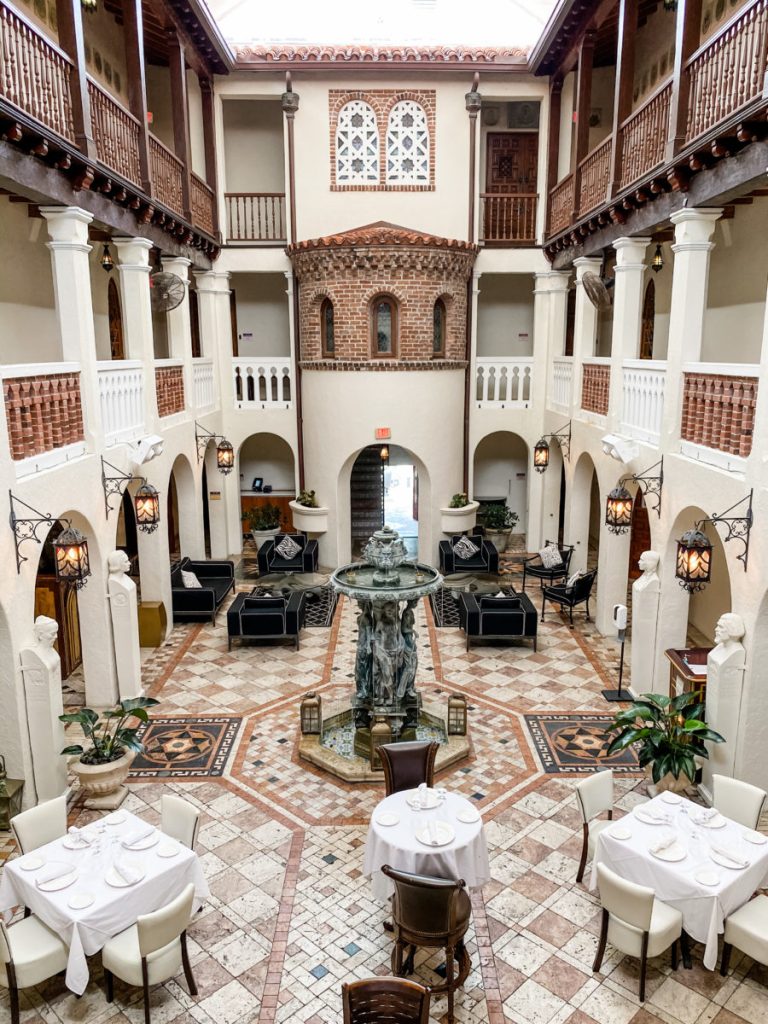
Pool mosaics were done by the same artist who did his Lake Como home, and the stone patterns are timeless and gorgeous, many with Greek keys and 24K gold.
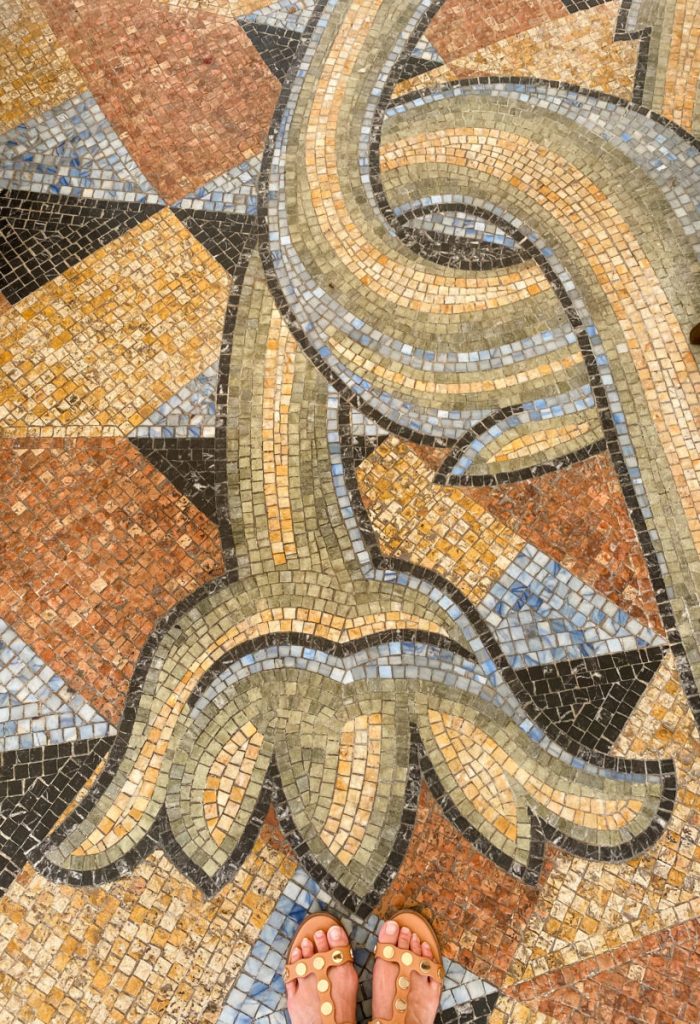
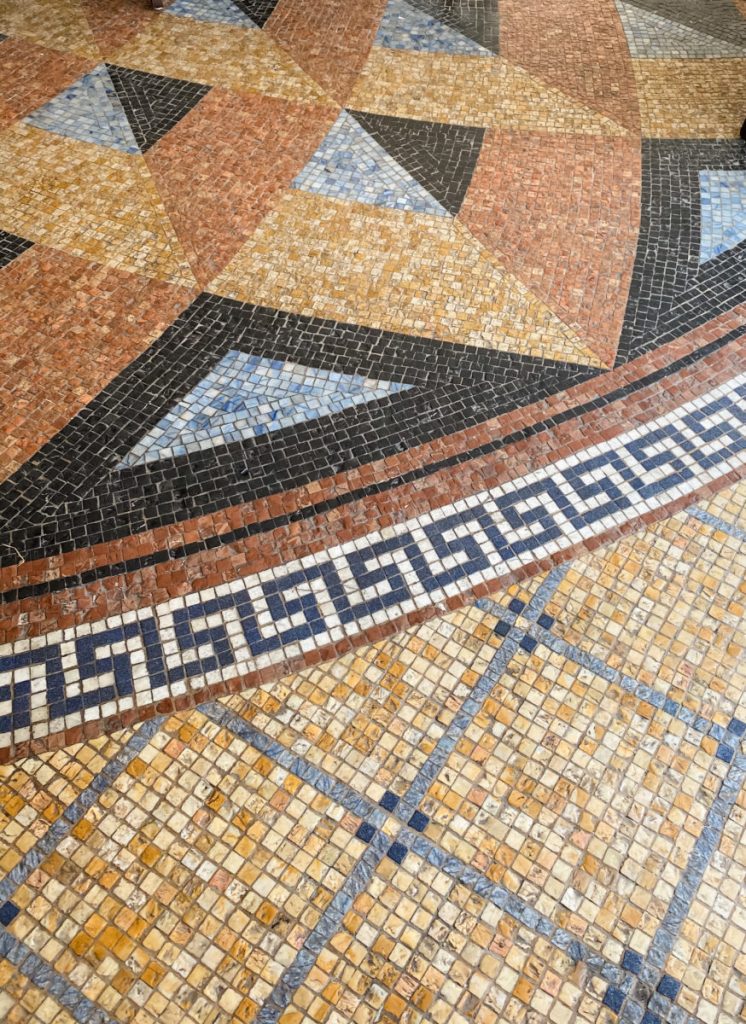
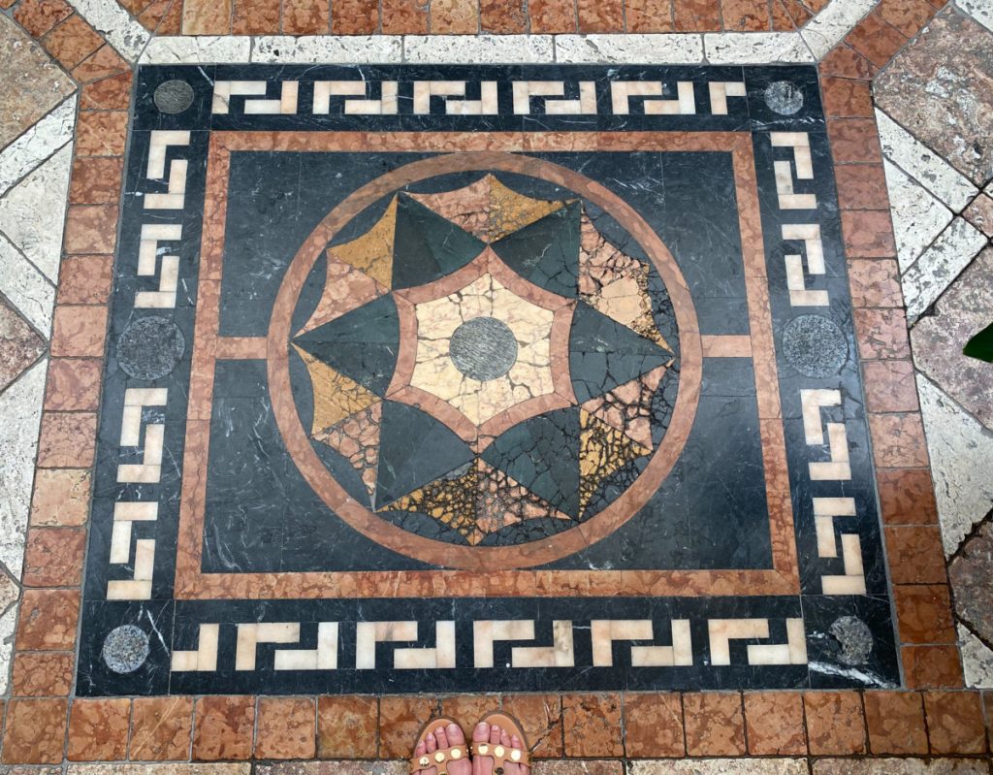
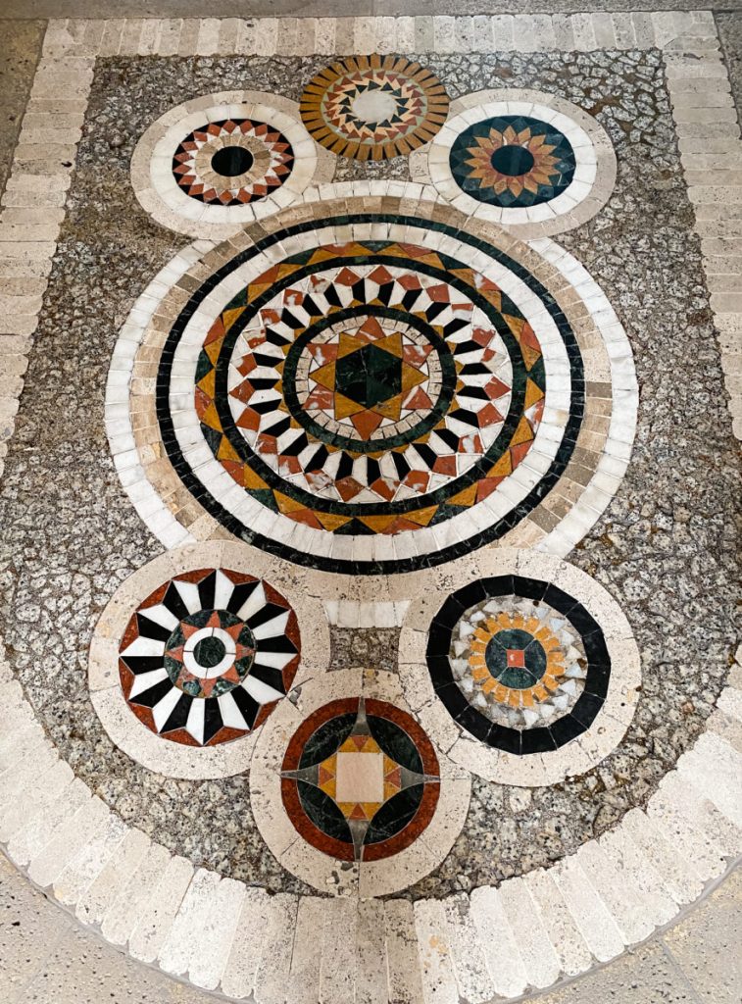
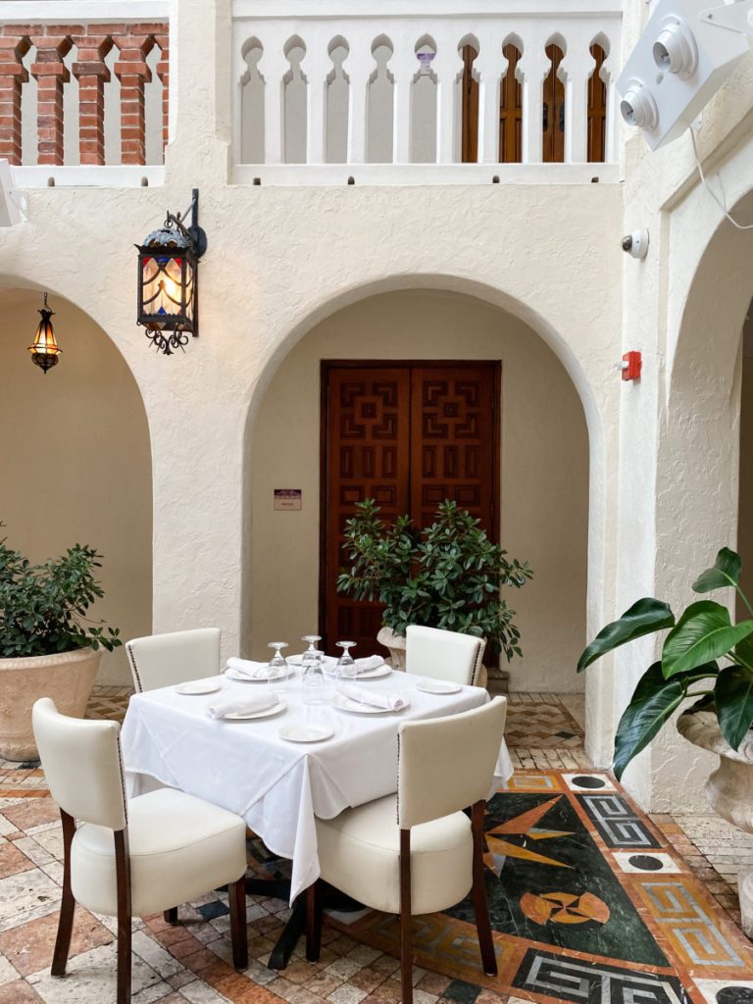
We had lunch outside by the pool surrounded by pebble and ironwork, stone and tile mosaics. If you look down from the railing to the center under the tables, you’ll see a face. That’s the Medusa. This is one of the symbols Versace used, and it can be seen throughout the house.
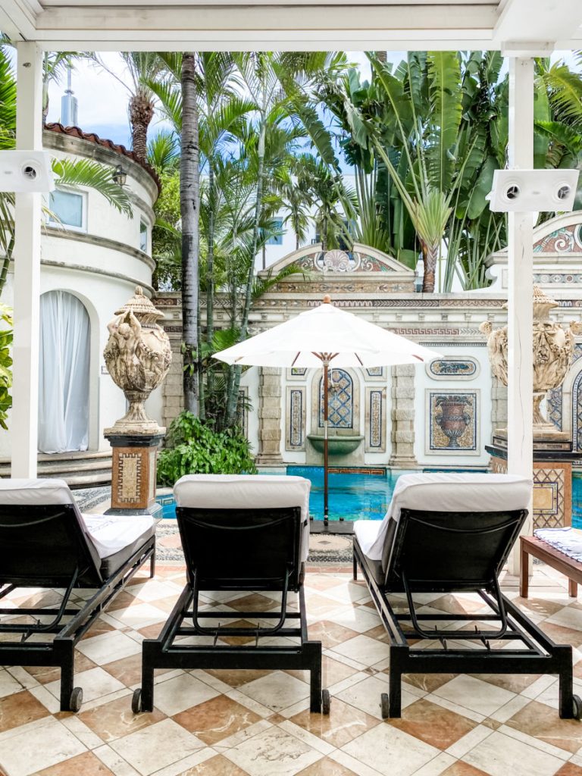
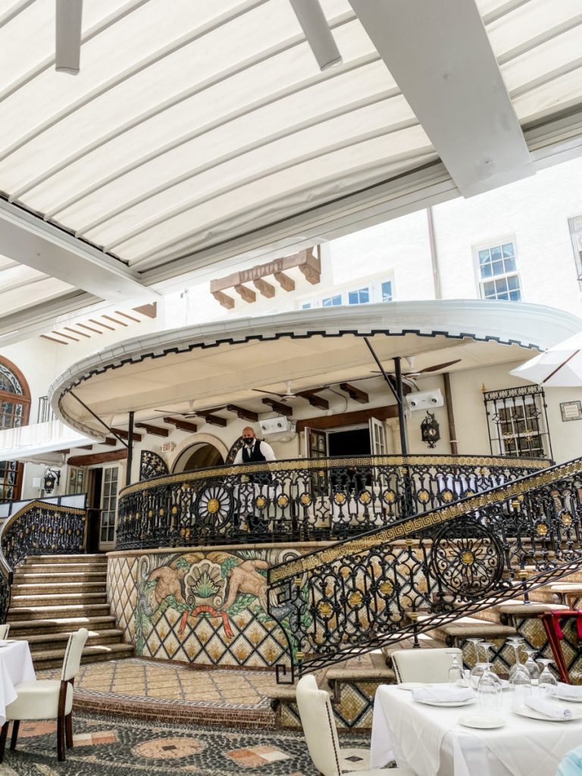
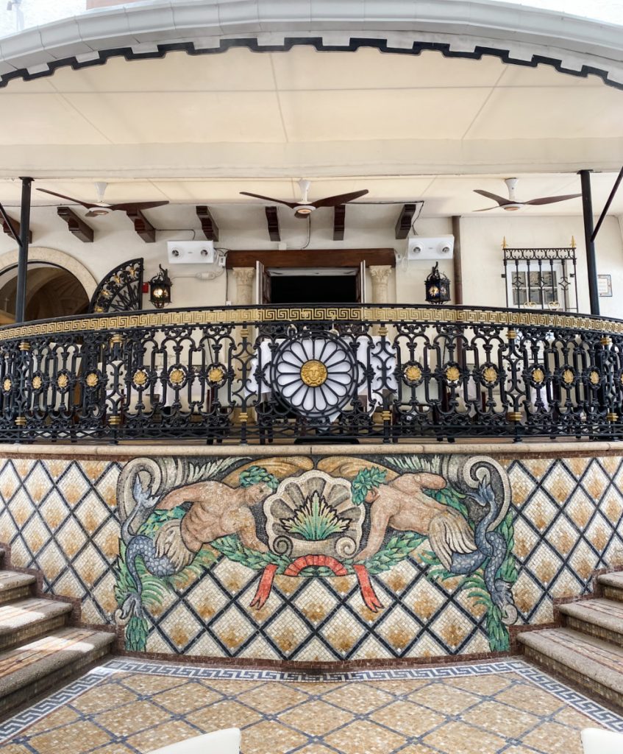
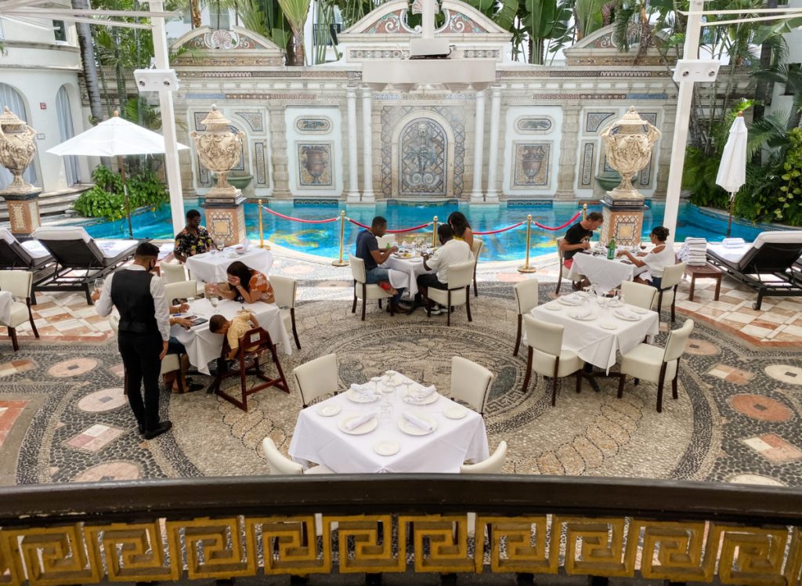
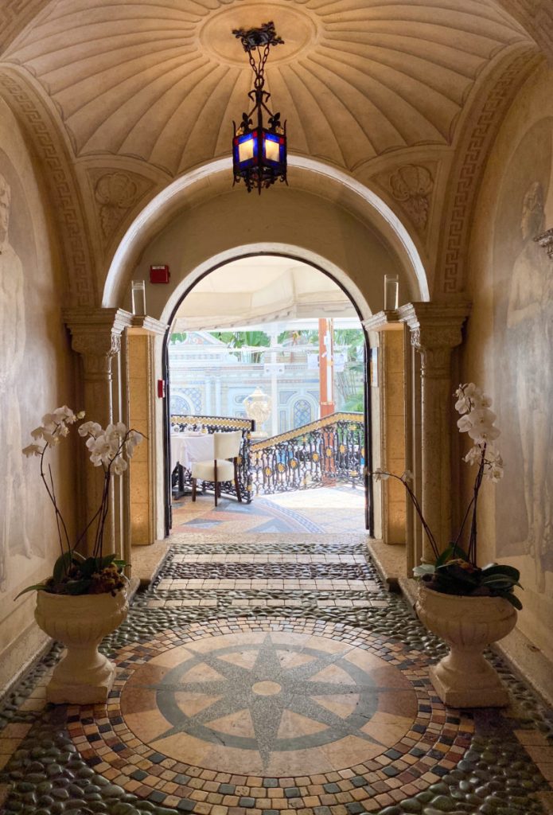
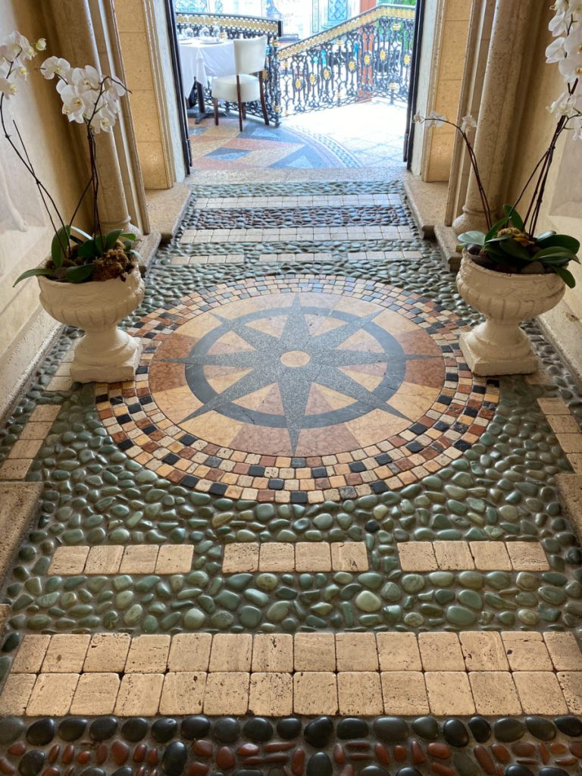
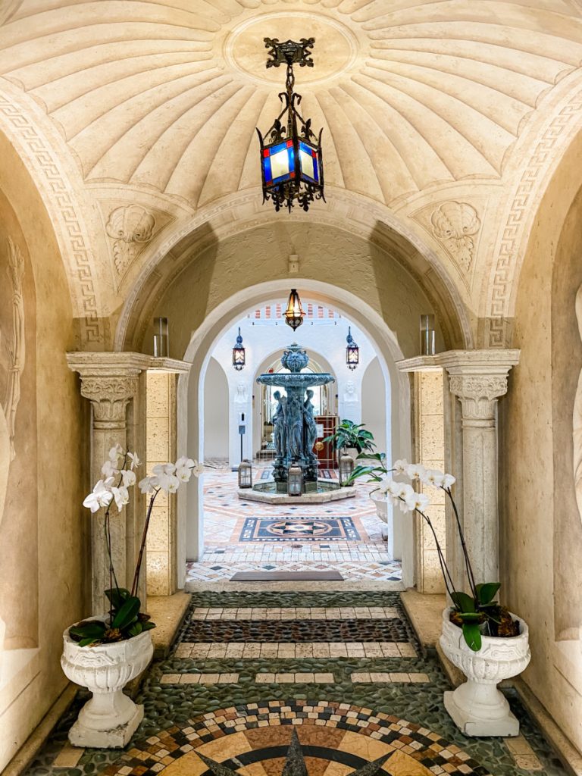
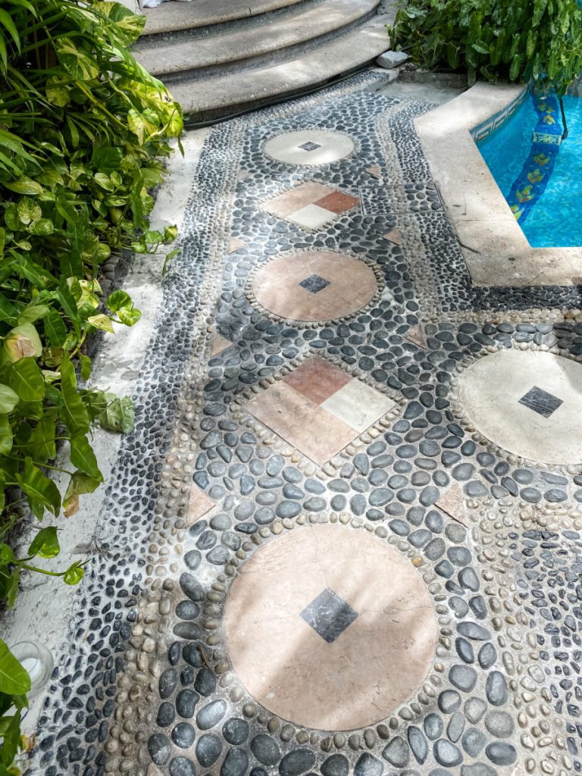
The dining room walls are also lined with pebble mosaics. It reminds me of Palazzo Borromeo on Isola Bella in Italy and I wonder if it was inspired by that. The pebble work on the exterior of that building can be seen here, and the interior can be seen here. Even the colors are so similar to those found in Italy.
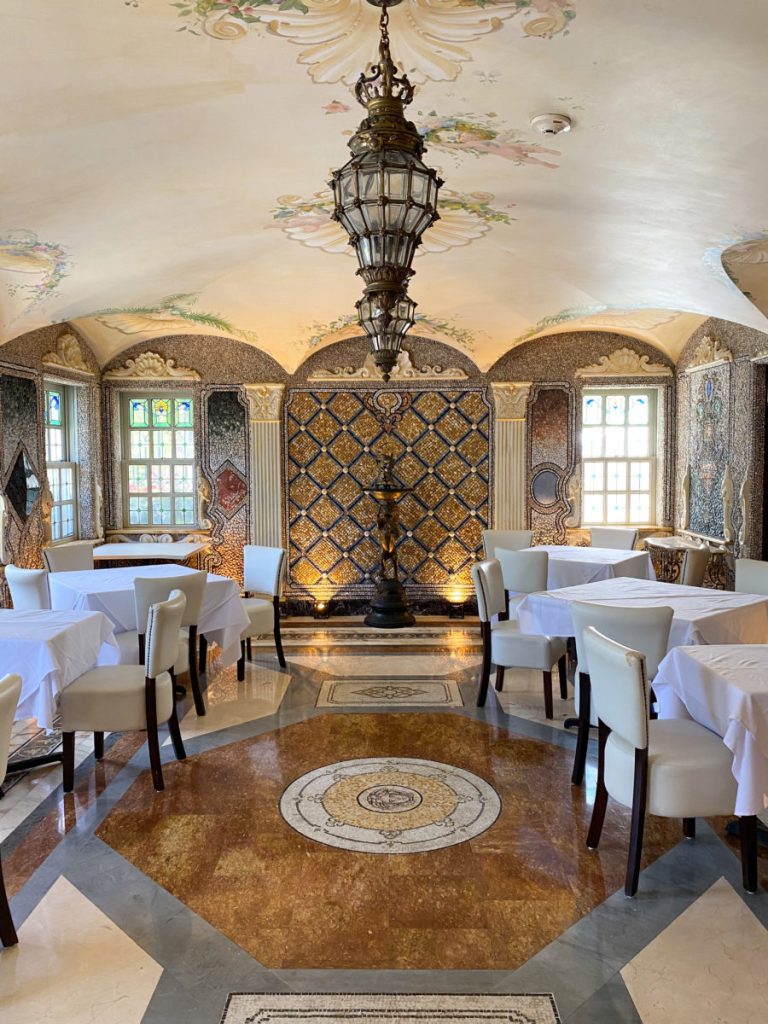
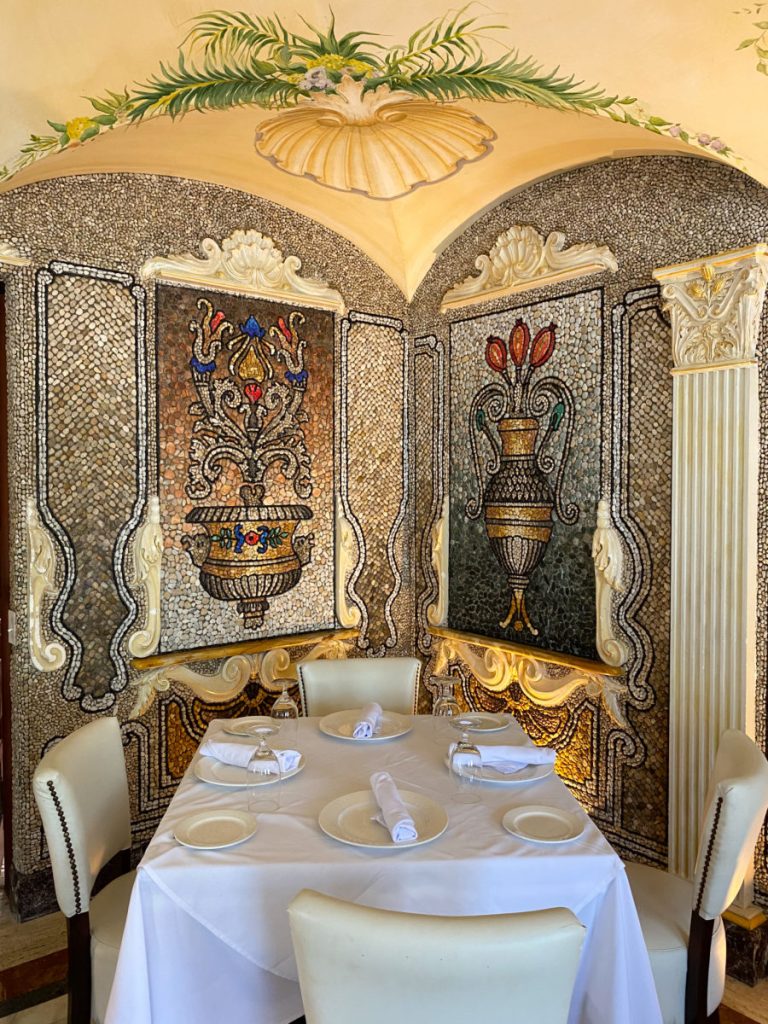
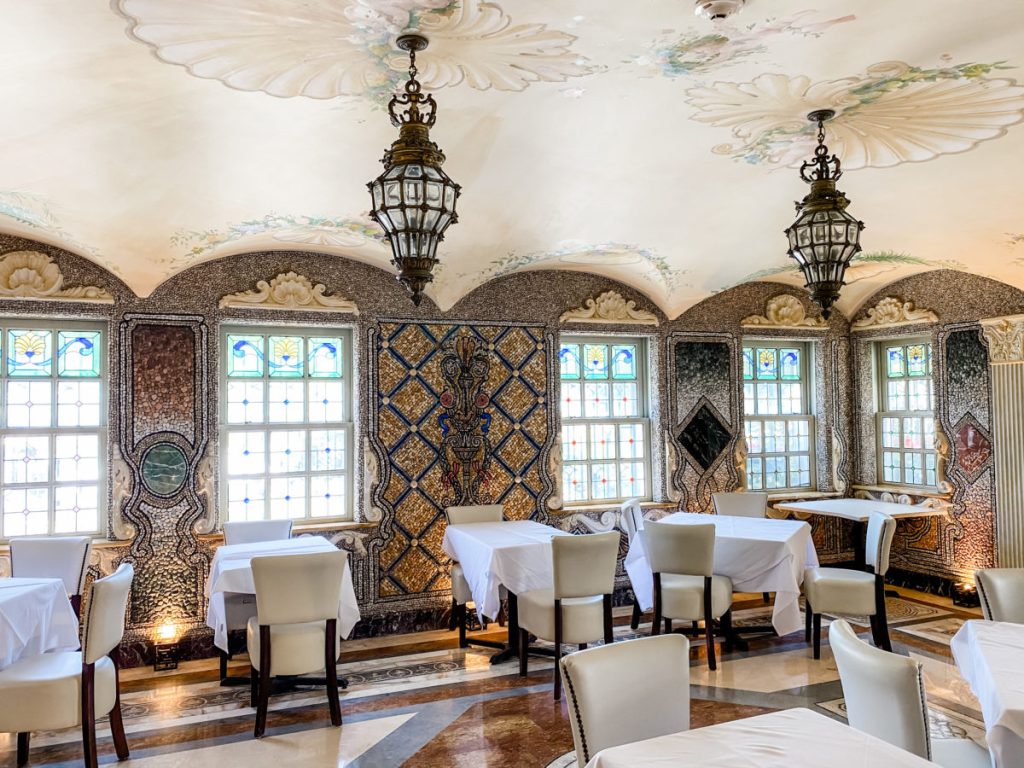
Upstairs is The Venus Stuite, AKA Donatello Versace’s suite. This is where she stayed when she visited. A few of the furniture pieces were original to this time, as was all of the art on the walls. Donatello loved flowers so the ceiling was painted in a trompe l’oeil of yellow roses climbing on a trellis. Her bed, which still remains, is about the size of a king and twin pushed together. I love a design that references a place. We can see that in the interior moulding. The capitals above the fluted pilasters are palm leaves suggesting local flora. I love the marble in her shower and the marble geometric cube pattern on the floor.
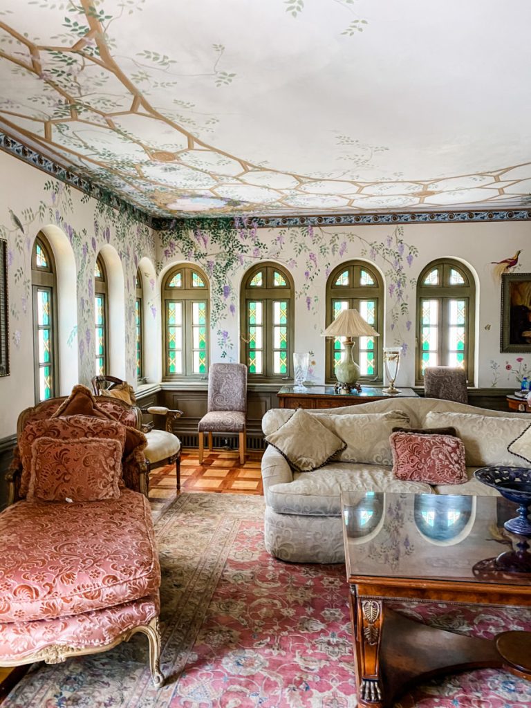
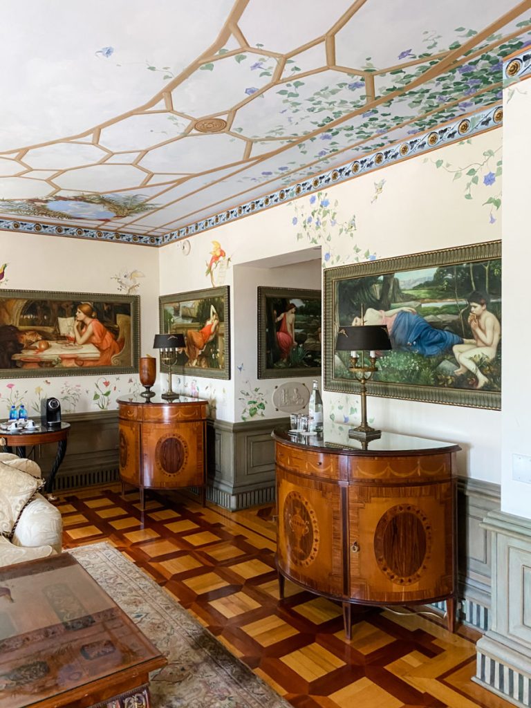
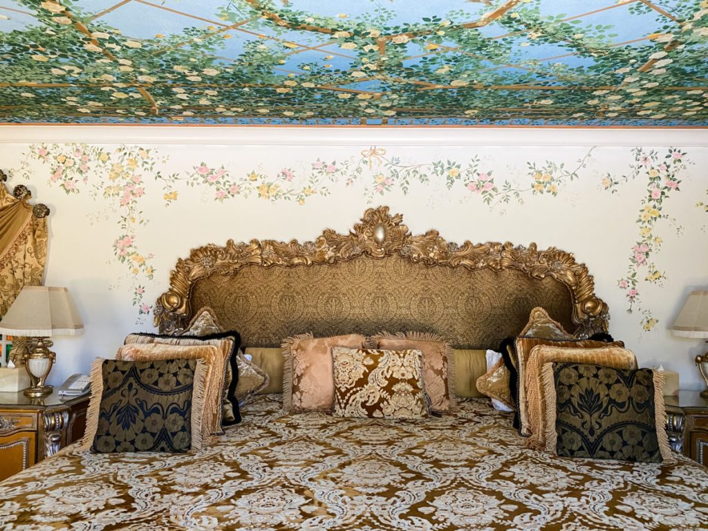
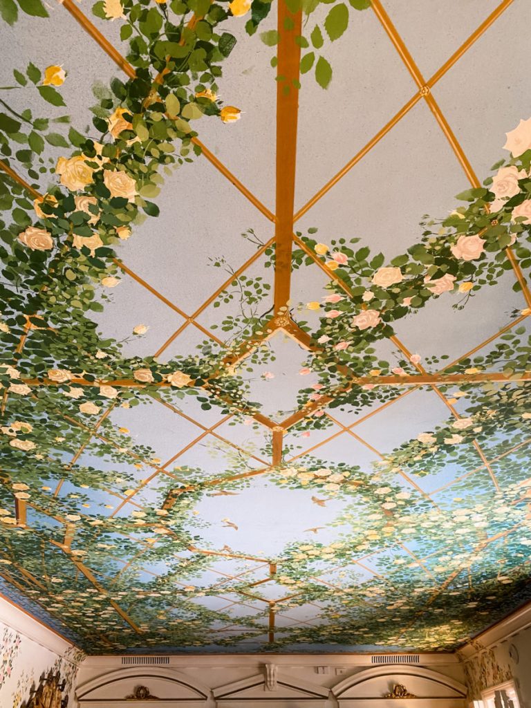
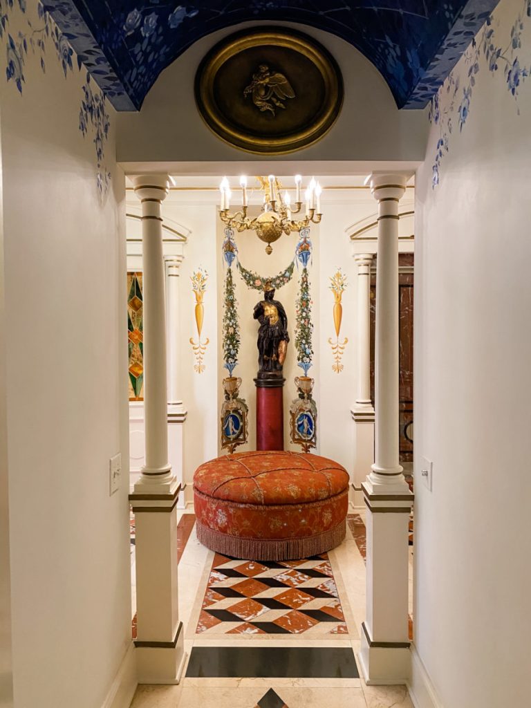
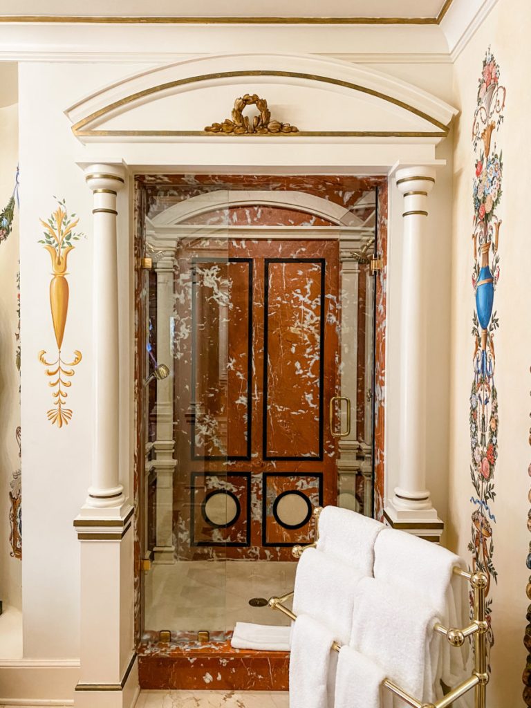
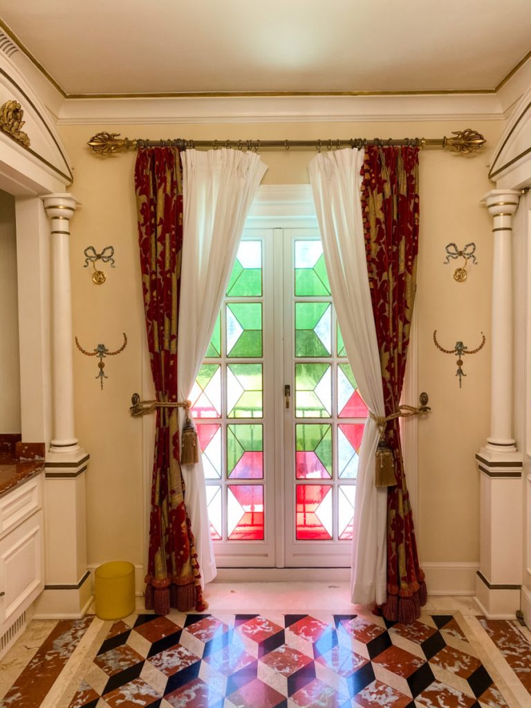
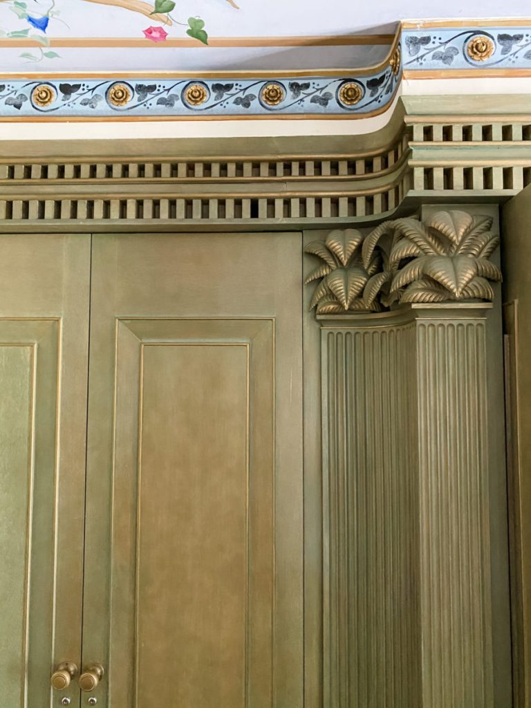
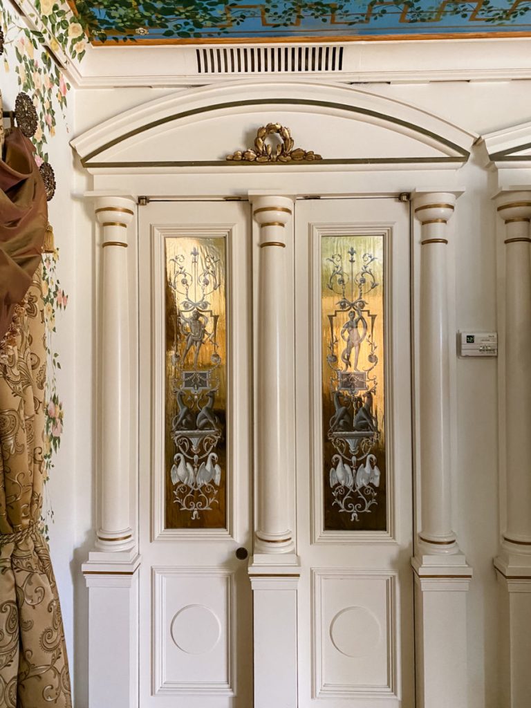
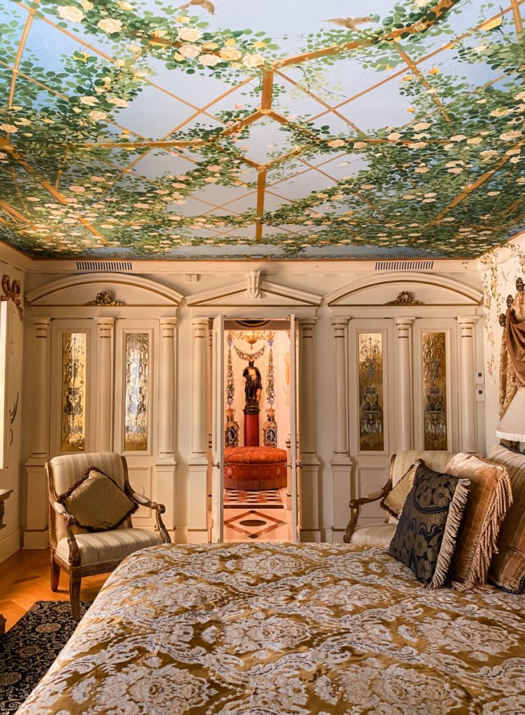
The Azure Suite, named obviously for its blue details, features a daybed alcove, perfect as a cozy reading nook, and the Italian marble bath has the Medusa inset in the center of the floor medallion.
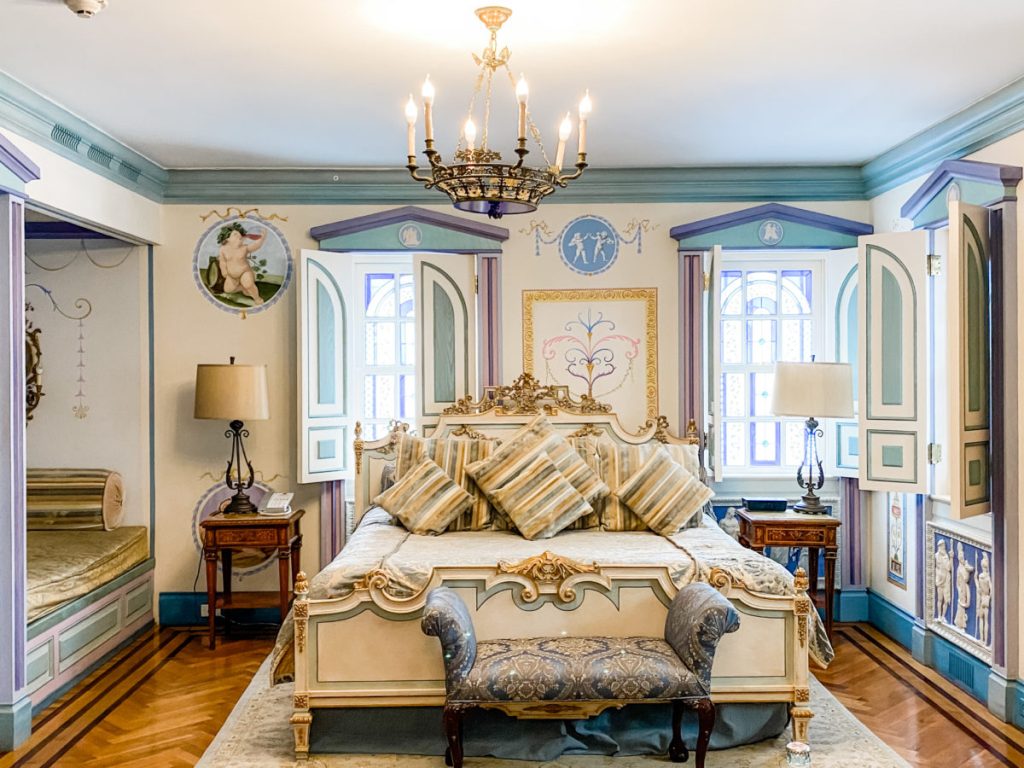
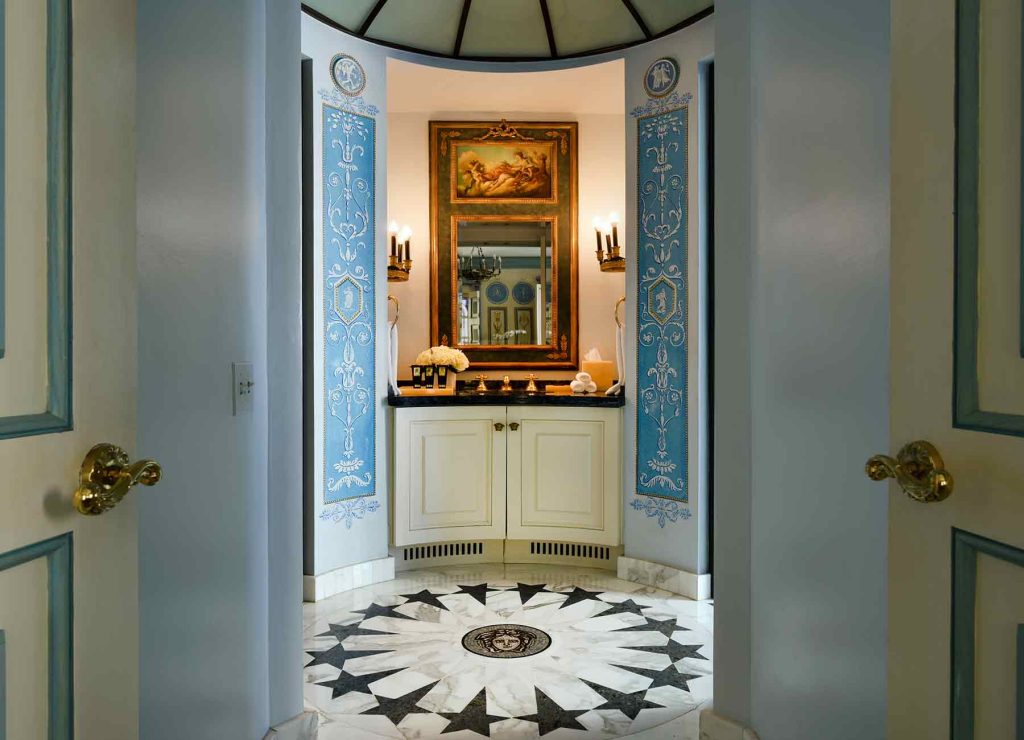
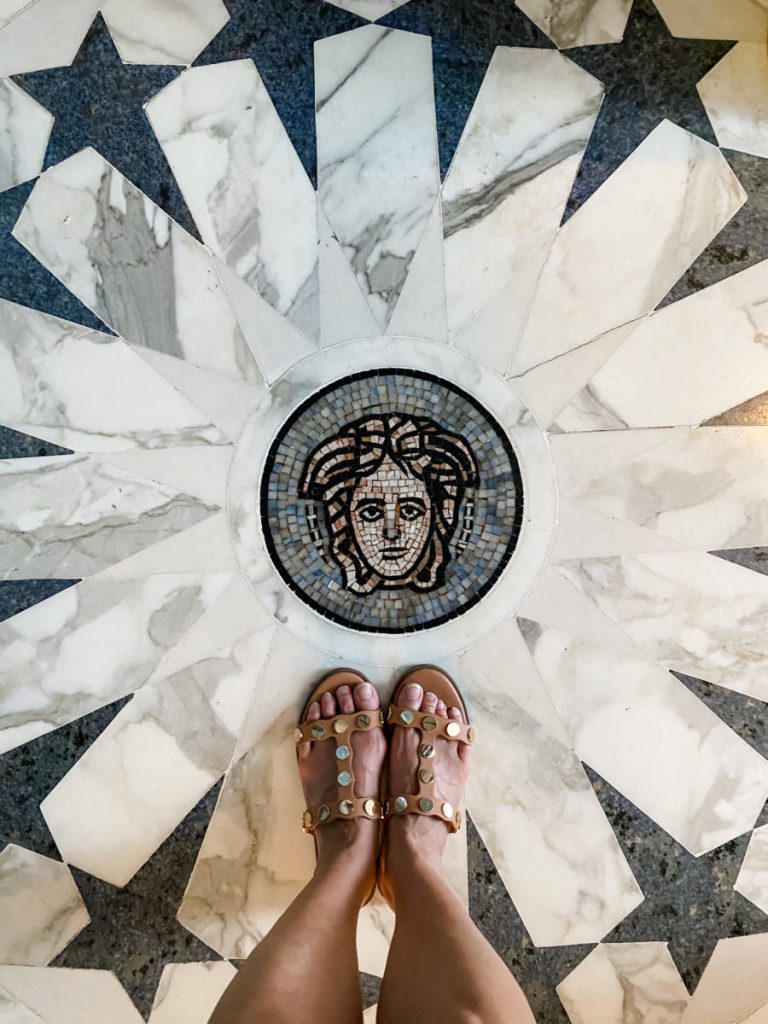
The Aviary Suite was Allegra Versace’s room. Allegra was Versace’s niece and partial heir to the Versace fortune. The room is painted with parrots and hummingbirds, and we see the presence of another Medusa in the Italian marble bathroom floor medallion.
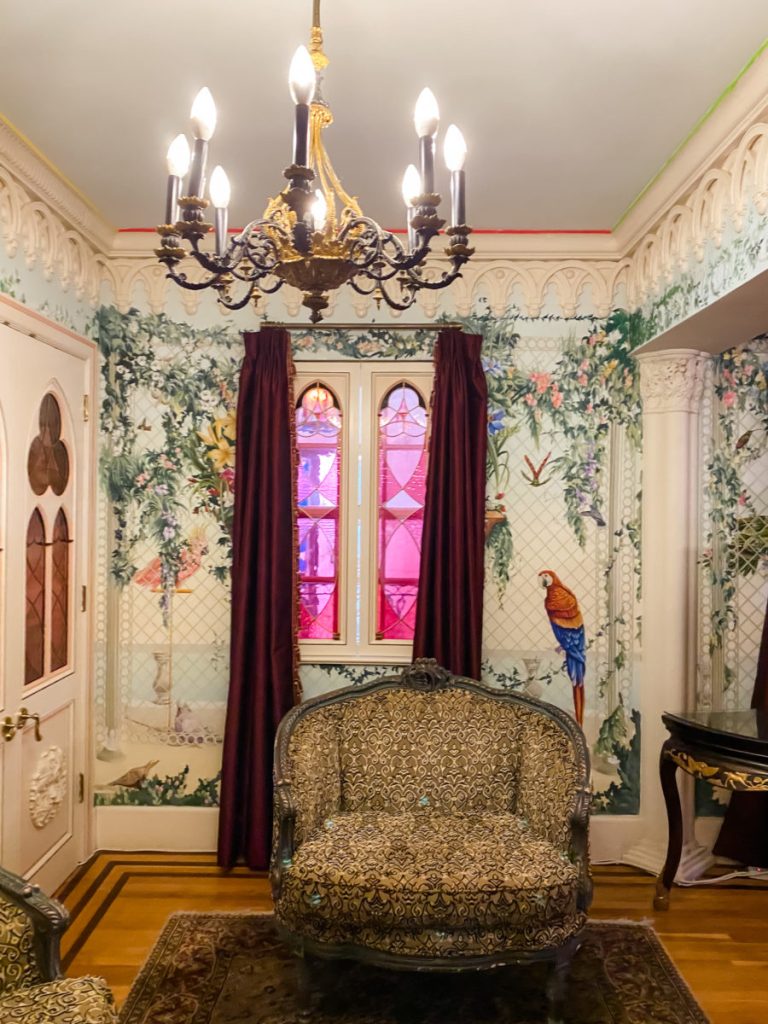
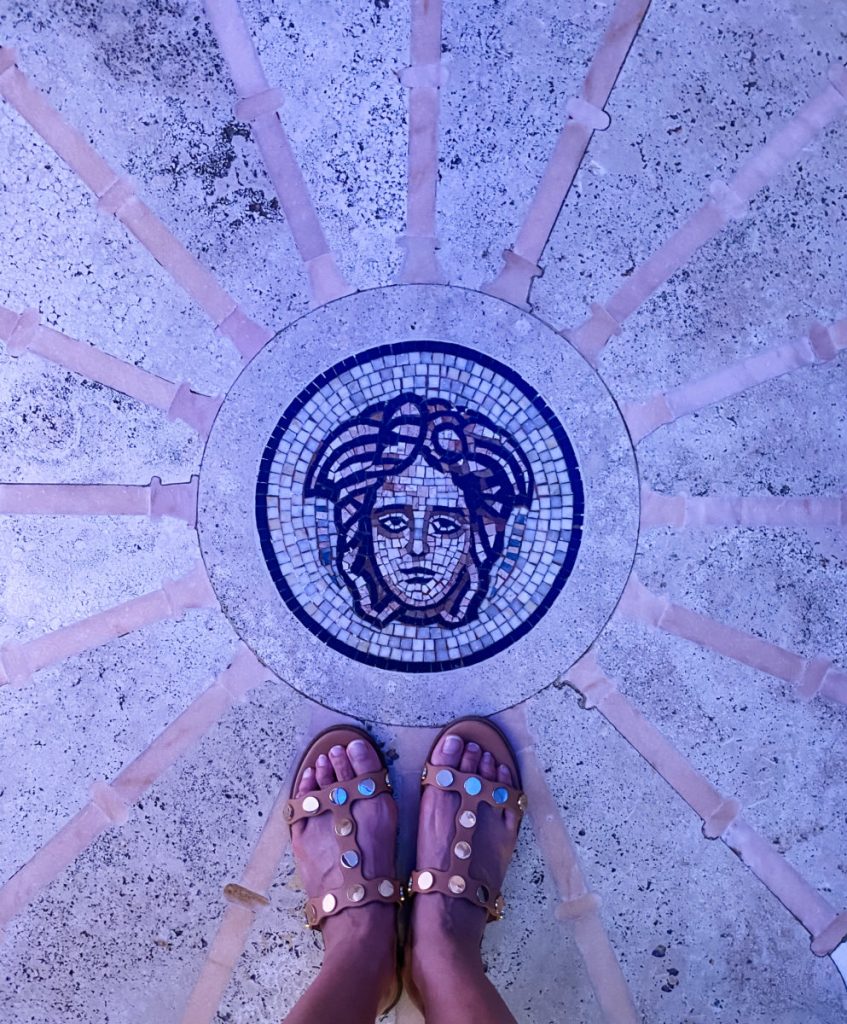
Previously there was an elevator at the back of the courtyard. Versace didn’t like elevators, so he had it removed. In its place we see tiled stairs, painted walls, stone landings and stained glass.
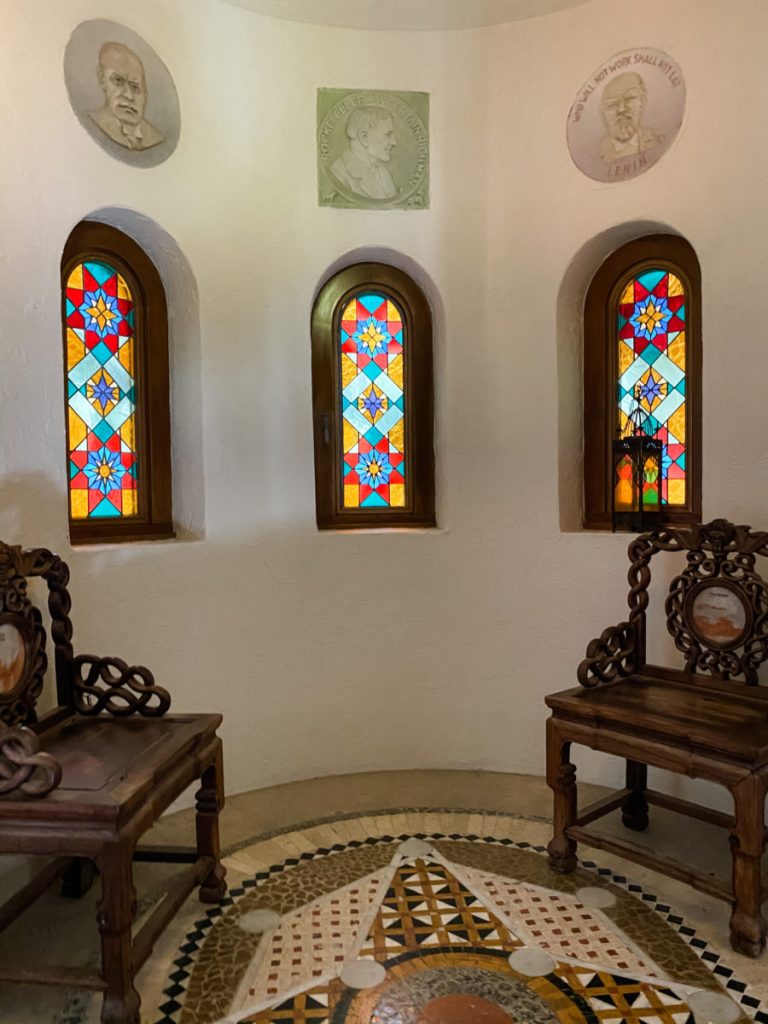
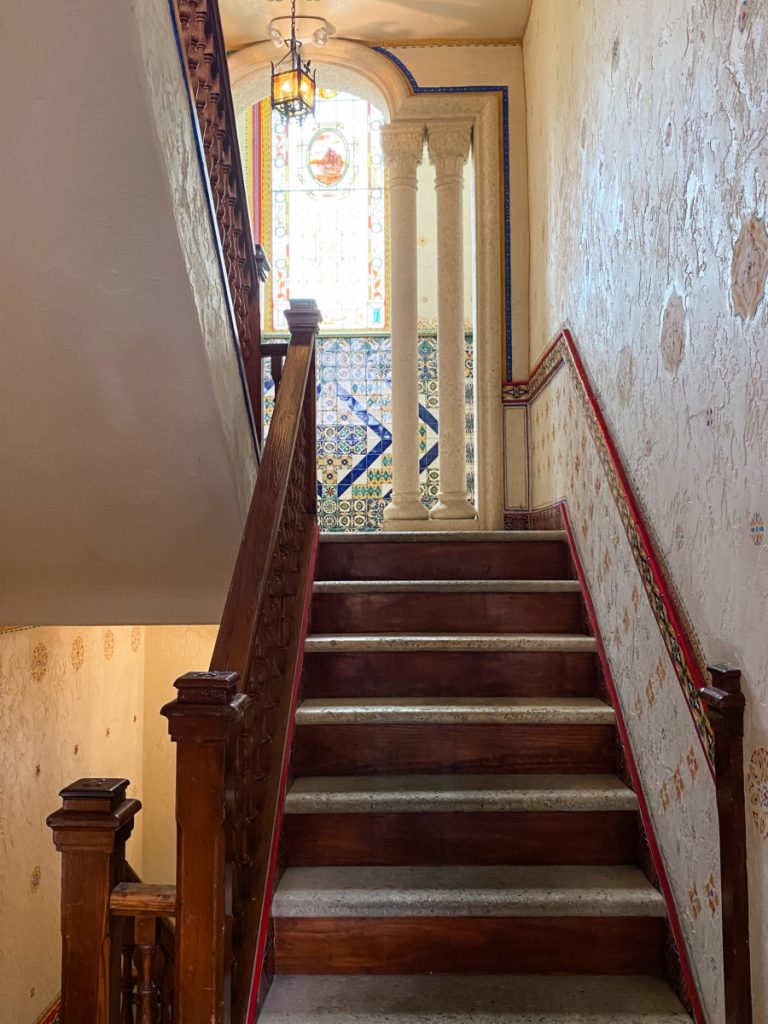
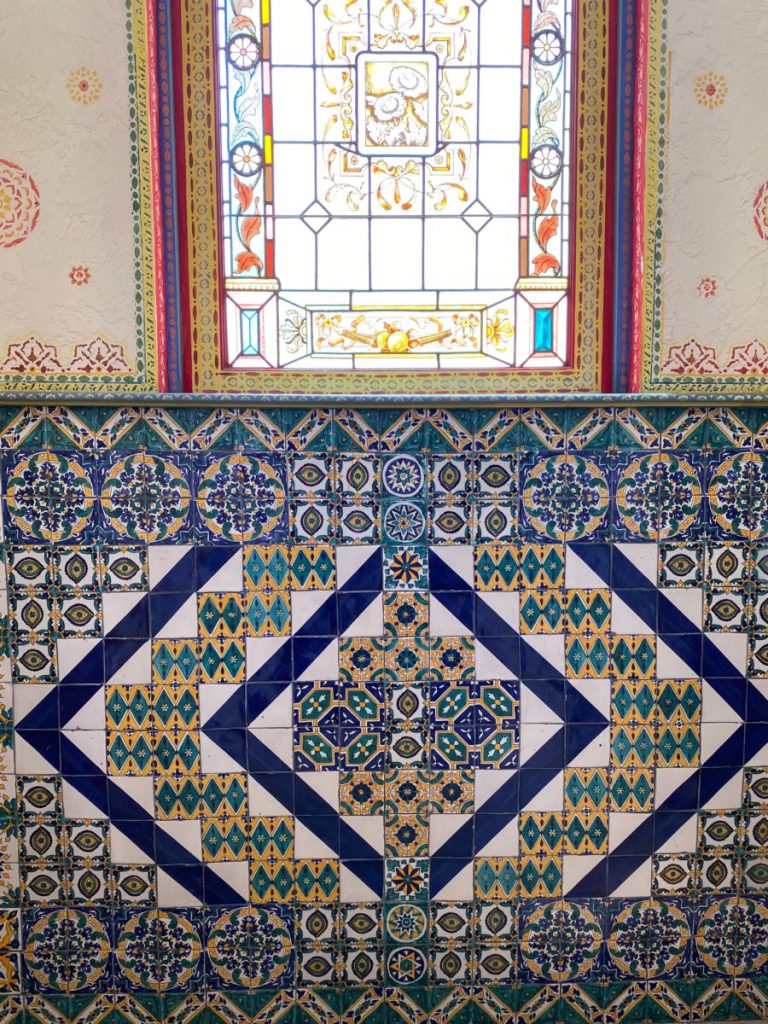
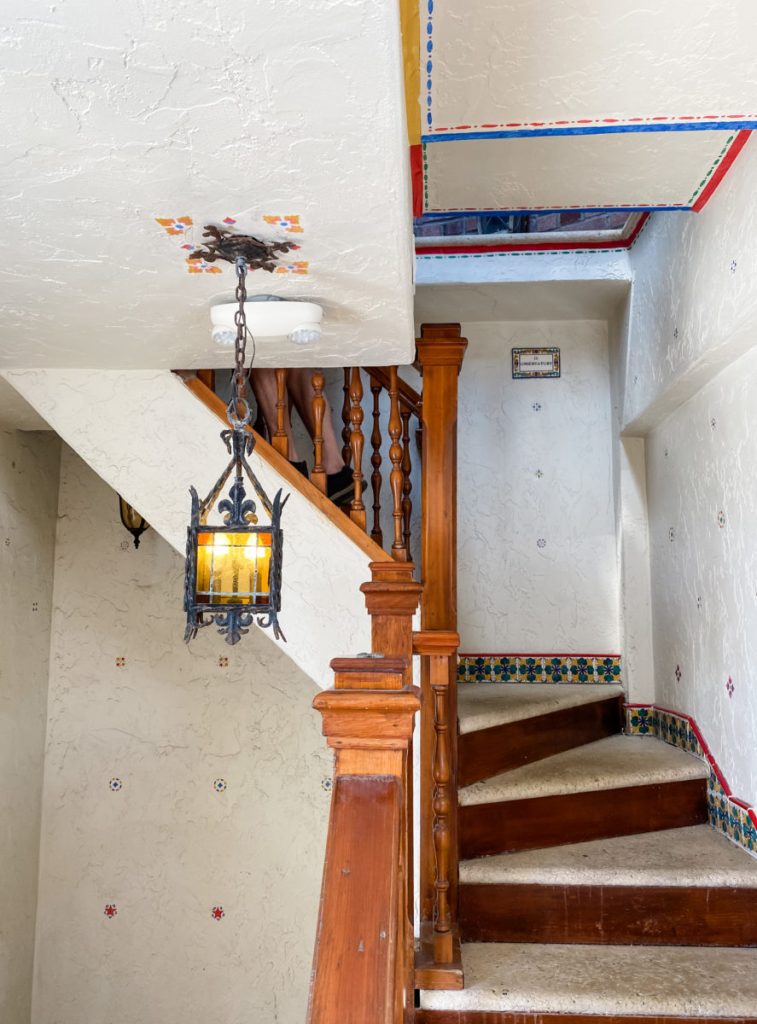
At the very top of the villa is the copper dome observatory where he could open the window and focus his telescope on the stars.
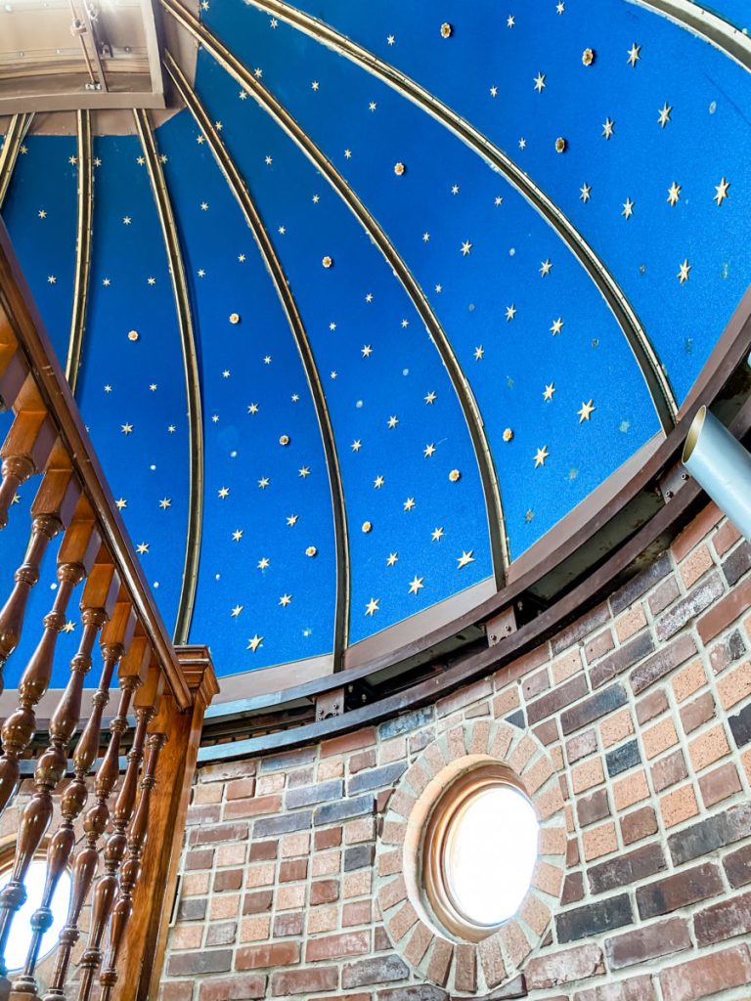
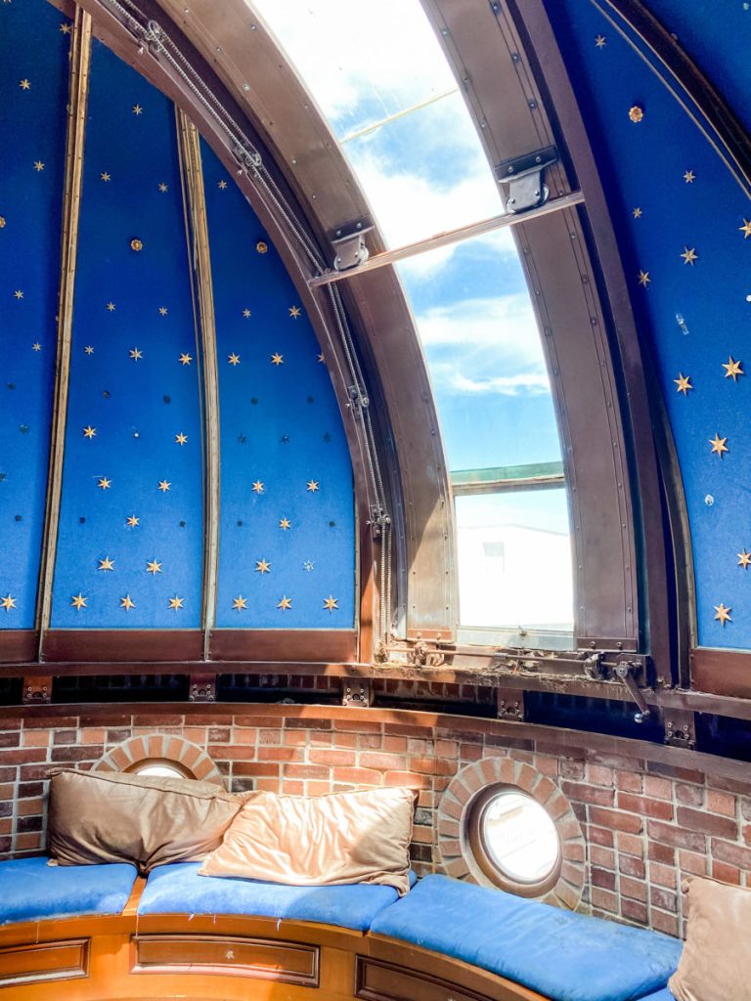
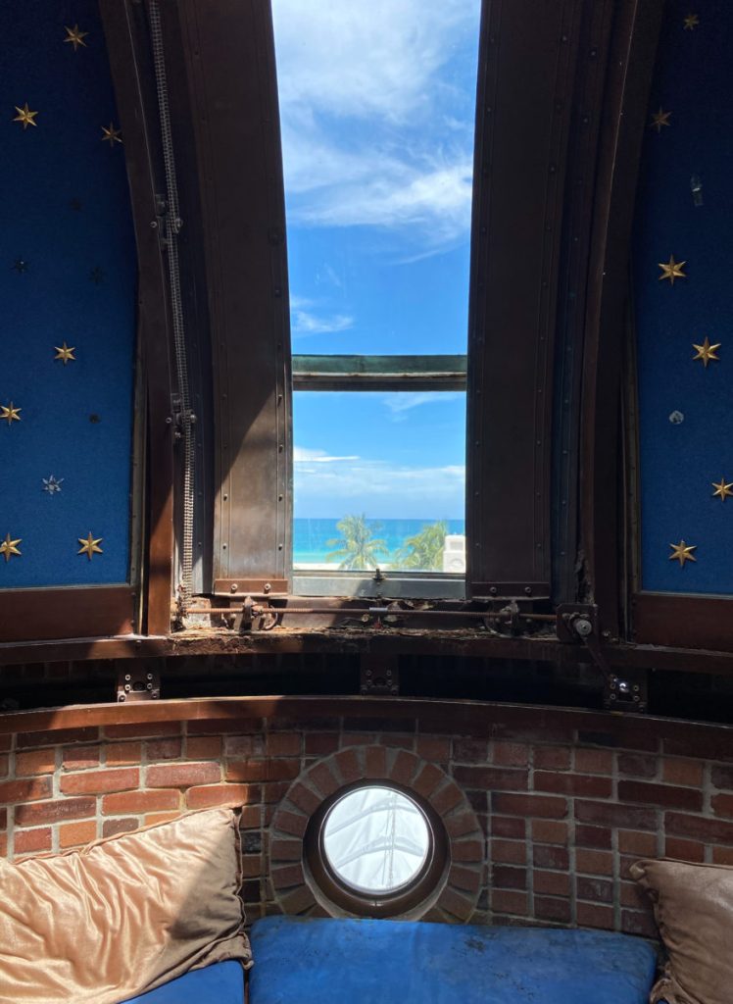
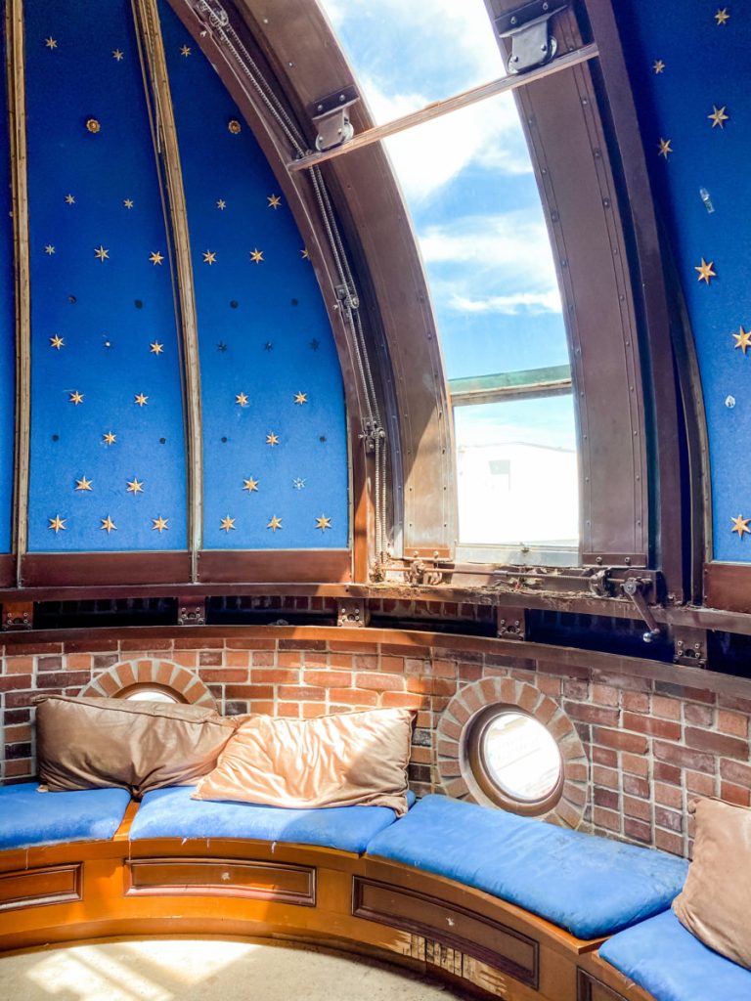
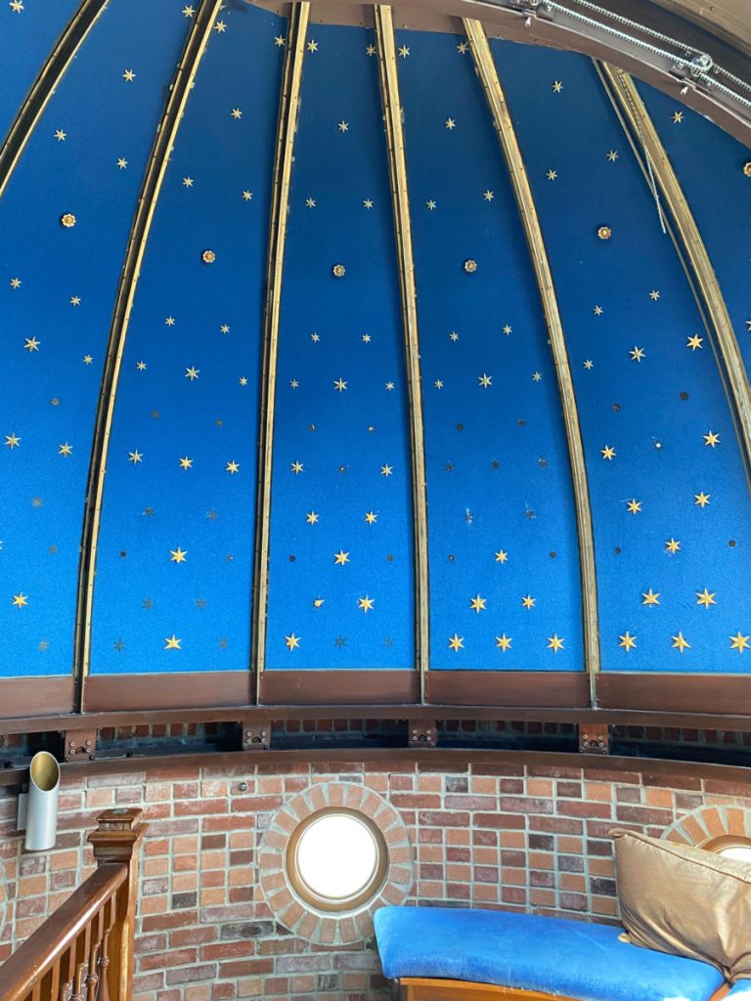
And perfect views from the top of the observatory walking the roofline.
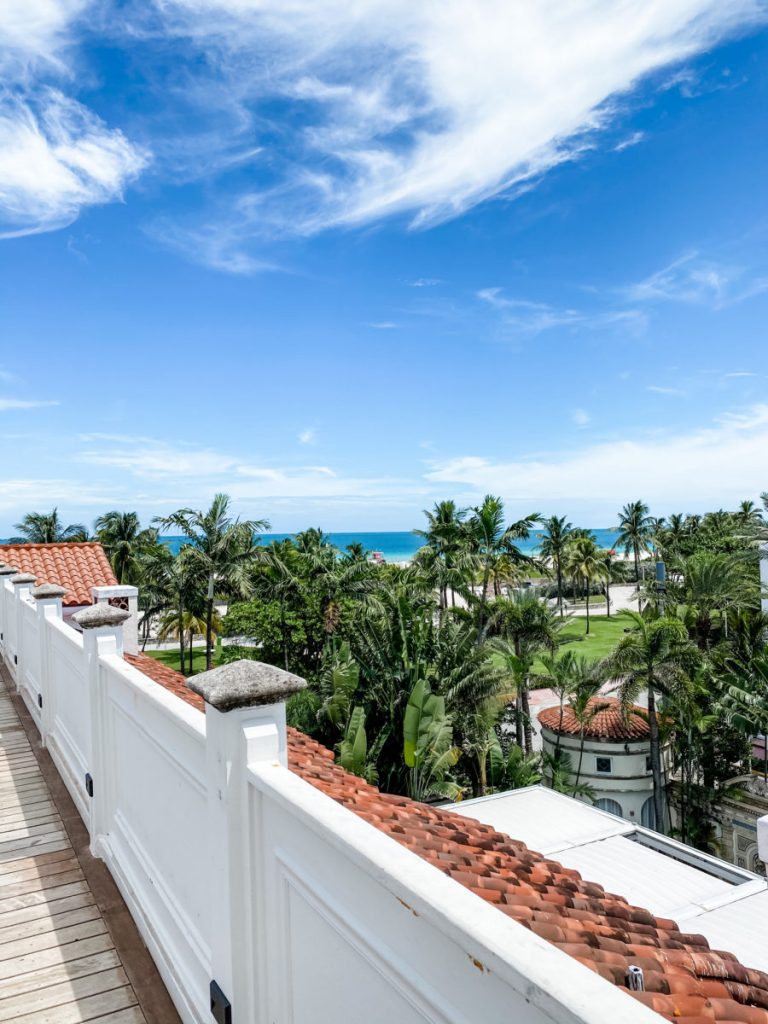
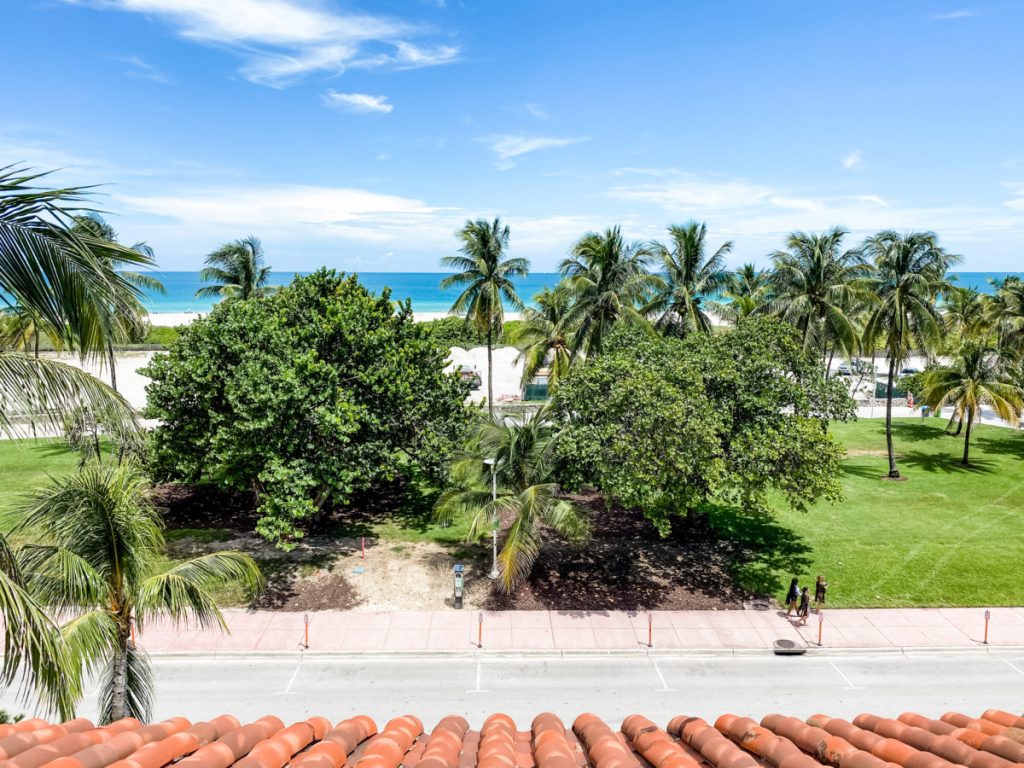
As we were leaving and walking by the gate, I saw the Medusa again. Here’s a quote taken from the Versace site:
MEDUSA – DESIGNED AS A LOGO BY GIANNI VERSACE IN 1978.
HISTORICALLY, THE MEDUSA HAS ALWAYS REPRESENTED THE TRIUMPH OF REASON OVER THE SENSES IN THE NAME OF VIRTUE. HER AMBIGUOUS AND FATAL ALLURE APPEARS IN THE CREATIONS OF VARIOUS ARTISTS THROUGHOUT TIME. SHE WAS AN ALLEGORY FOR THE POWER OF GAZE AND BECAME THE PARADIGM OF AN ARTISTS’ VISION.
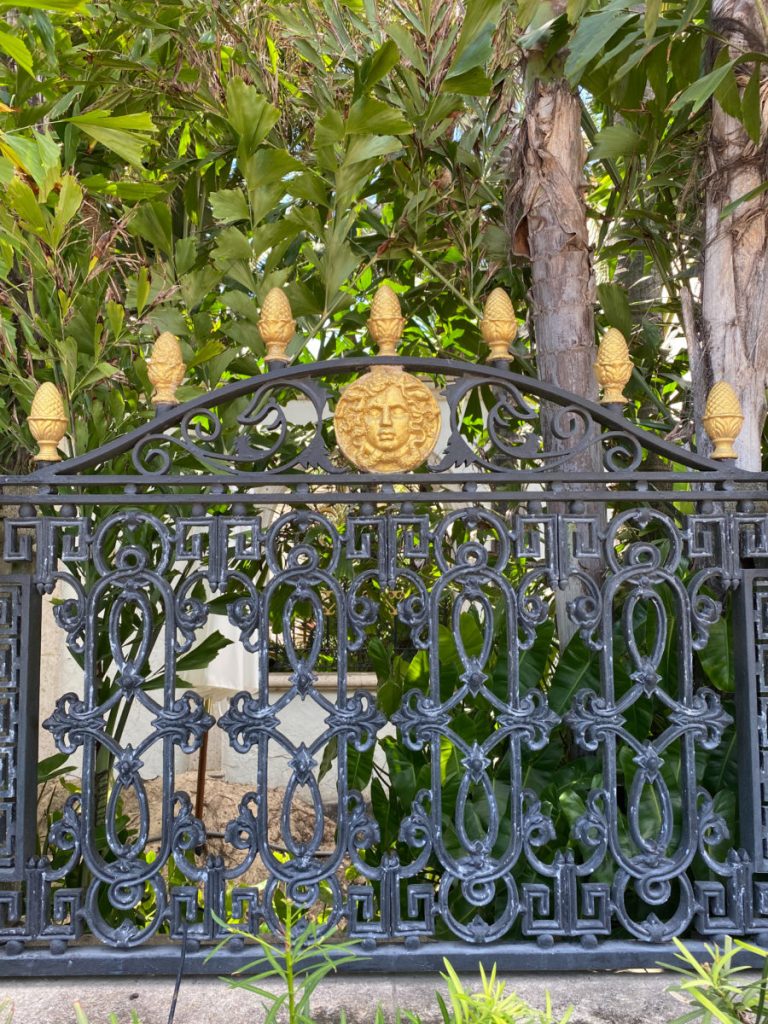
Hope you enjoyed this look inside the fashion icon’s home!
Link to the house’s full history and how you can book a stay can be found here.
xo,
Cassandra
