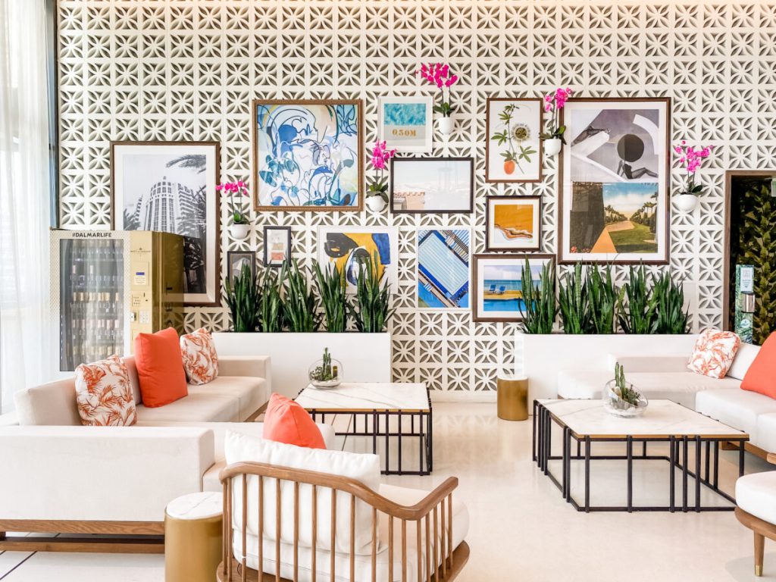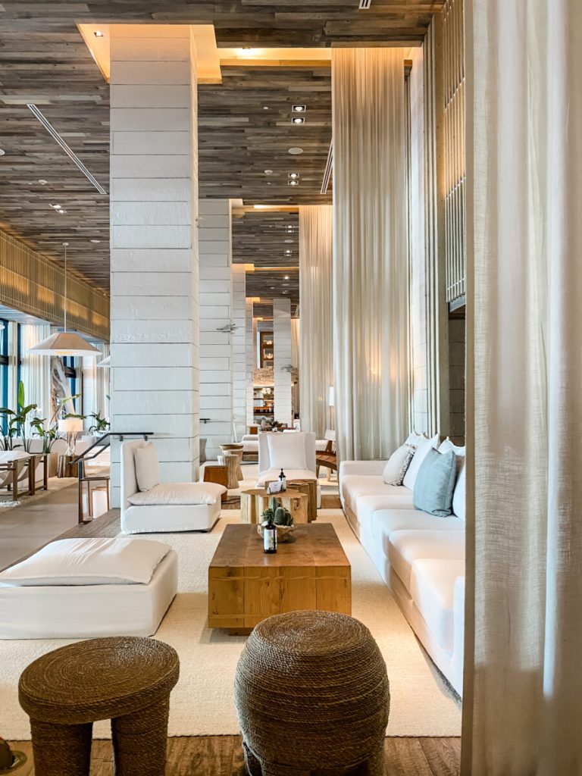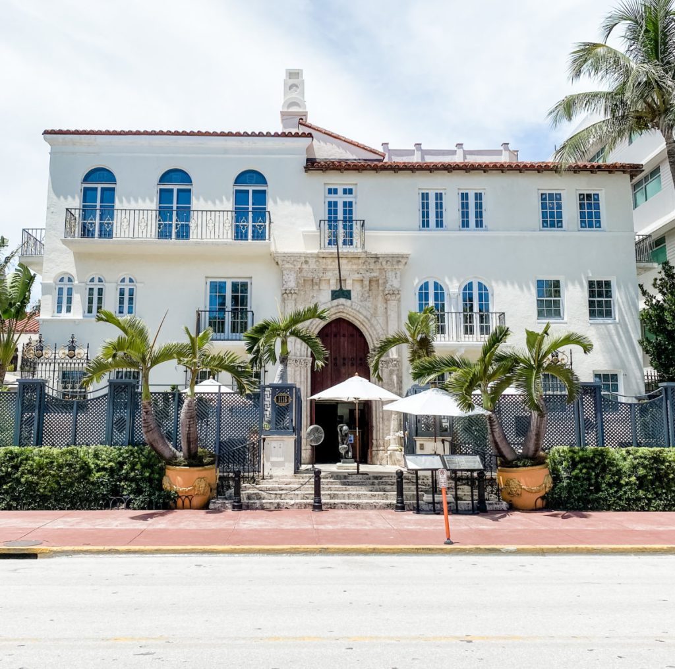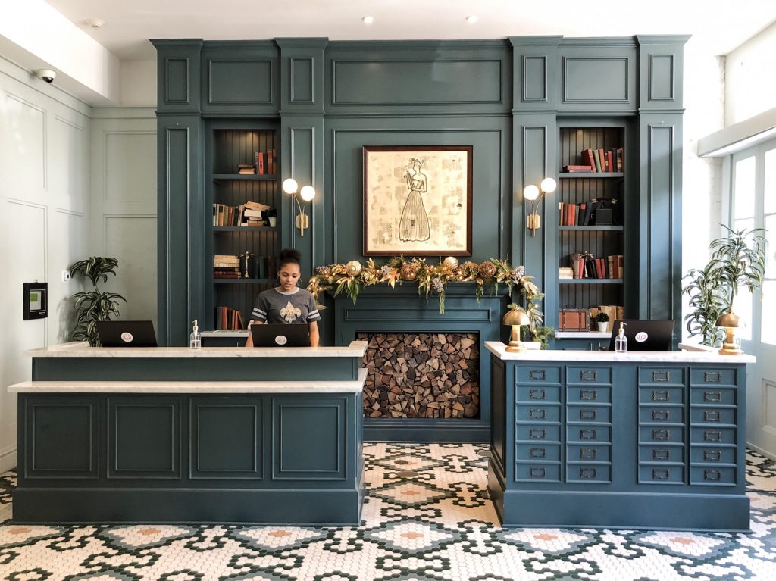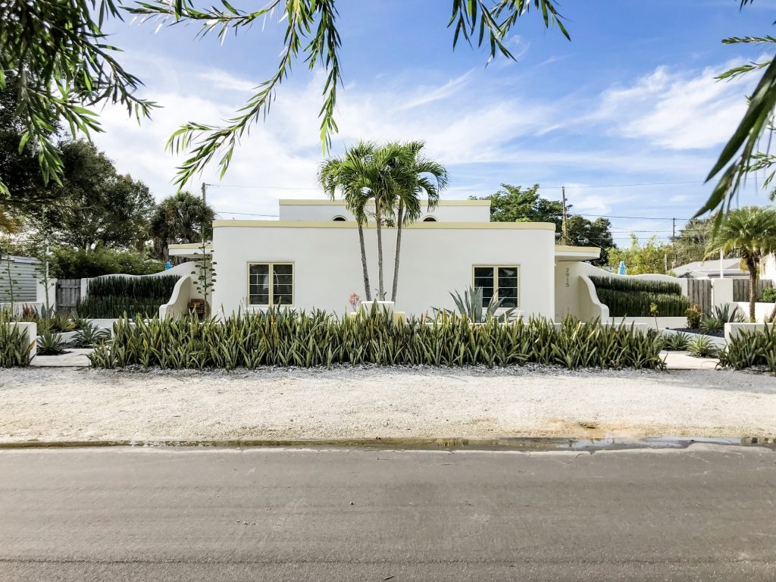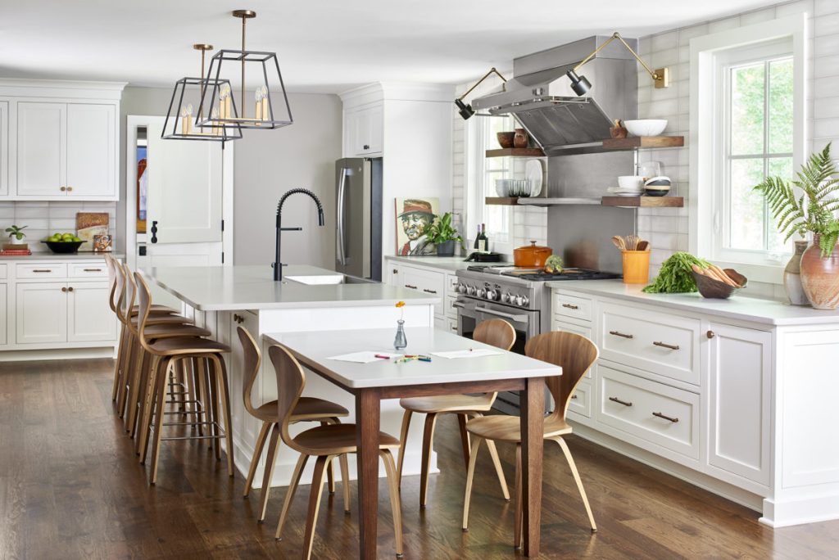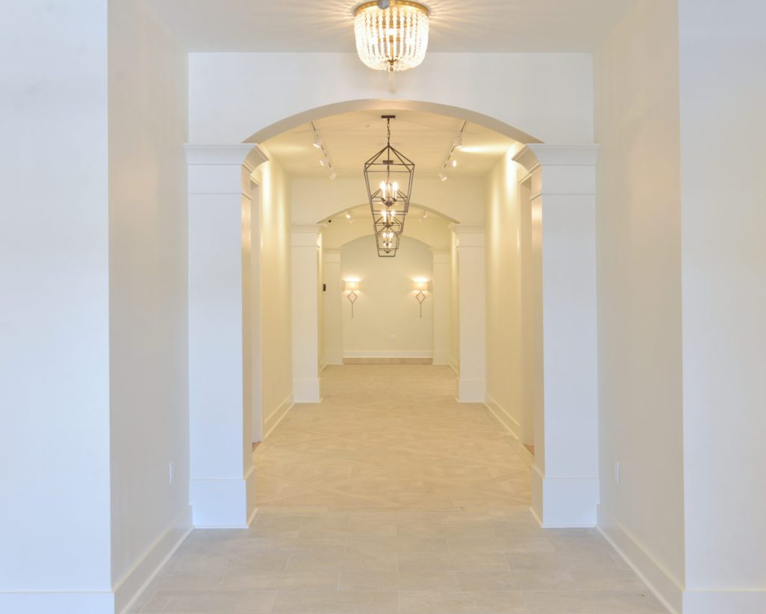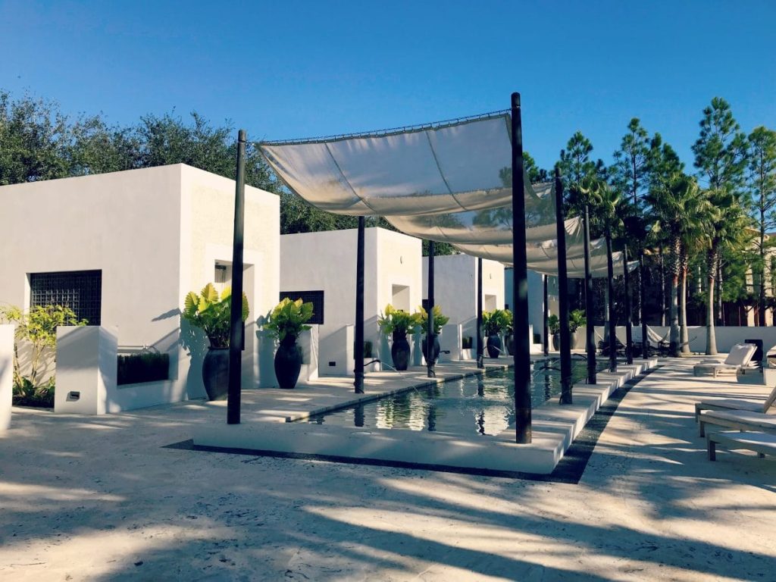The Dalmar, Ft Lauderdale
Fernweh, Interiors
A Midcentury South Florida Lifestyle Hotel I felt as if I was transported into a Slim Aarons photo at The Dalmar complete with midcentury breeze blocks, references from both Florida and California during the Golden Age of Travel, and of course, a champagne vending machine giving me these vibes.... Getty Images: Leisure and Fashion. Slim Aarons, 1961 Several restaurants were closed while we were there due to COVID, but I wanted to share what was open and the spectacular design details, so you can add it to your Ft Lauderdale list. Lobby and check-in The open, lattice work work behind the check-in mimics a large scale breeze block pattern tying it to the adjoining lobby bar and seating area. The gold linework detail in the terrazzo and mother of pearl floor creates runway affect, which subconsciously adds to the wayfinding, drawing you to the desk. It also helps define the two seating areas ...
Read More 