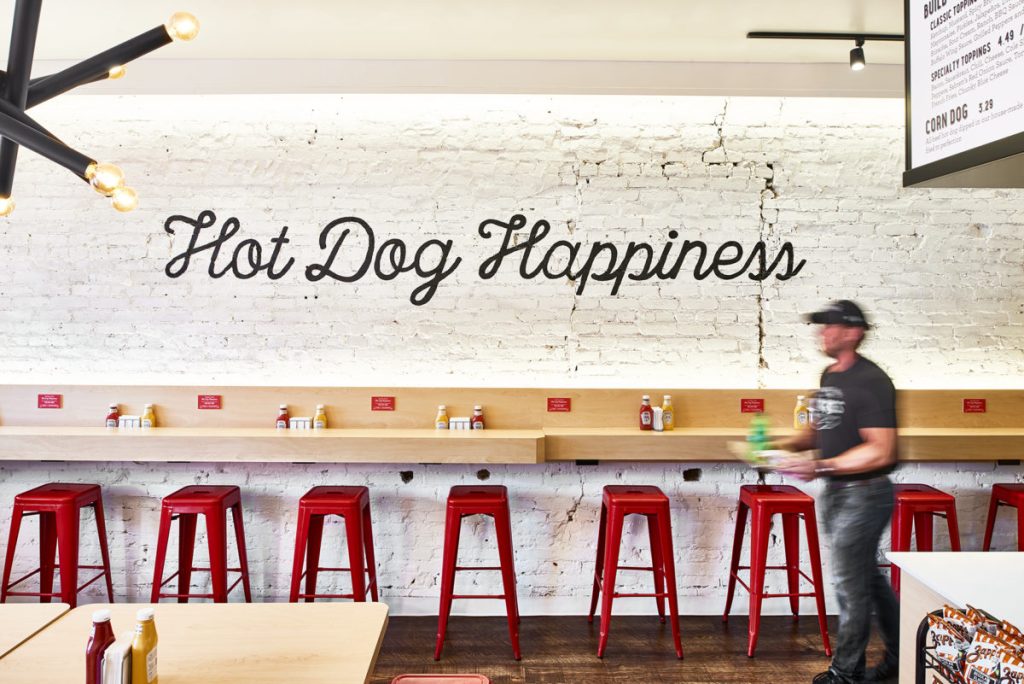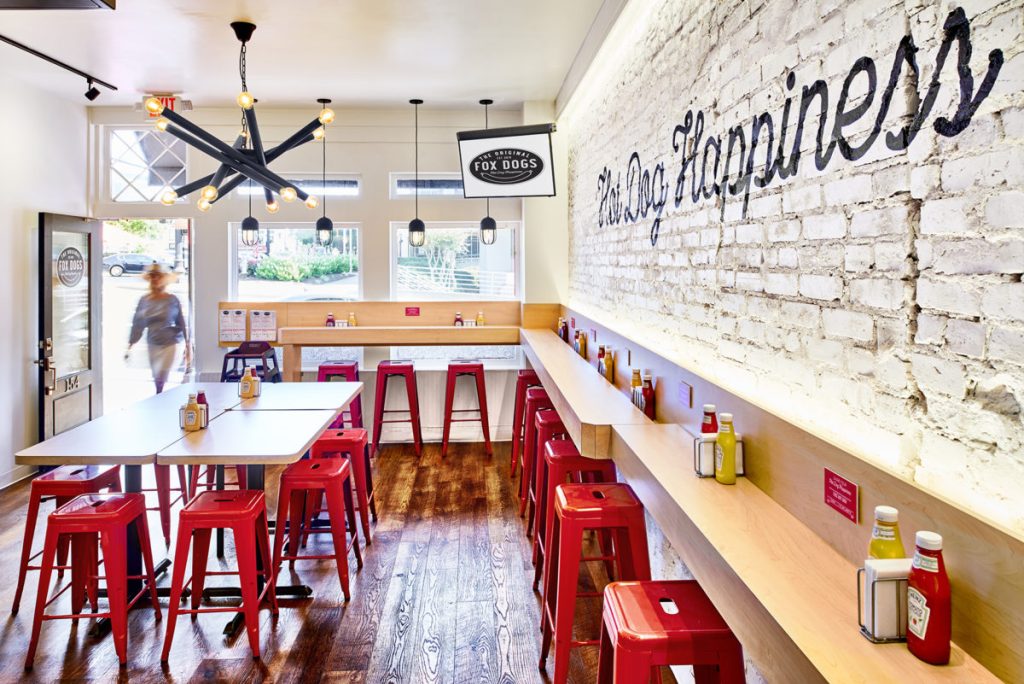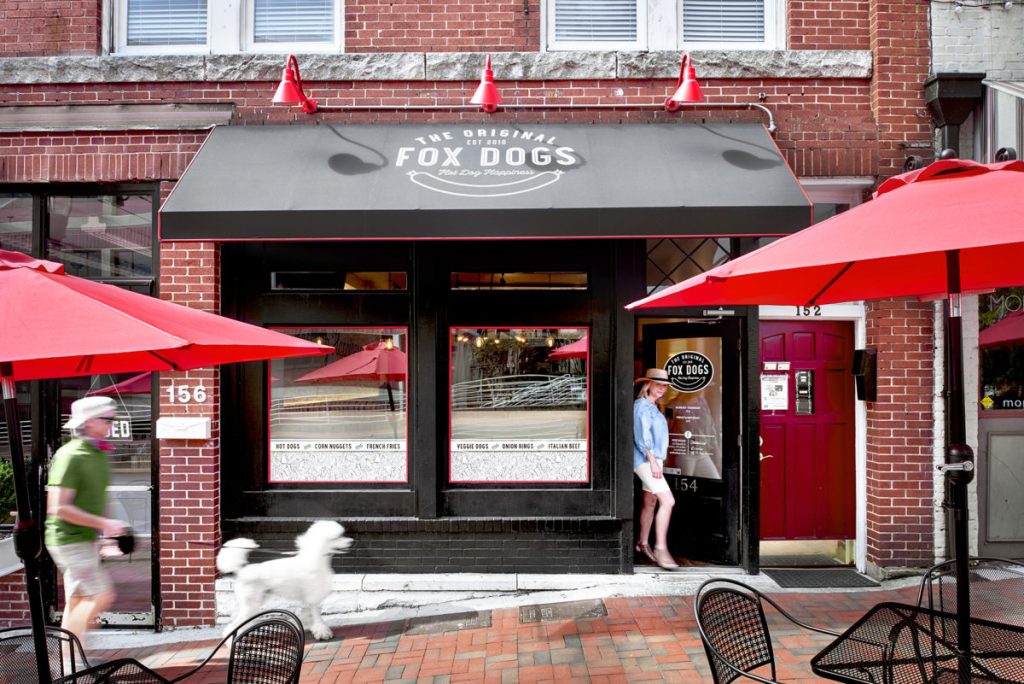Designing a hot dog joint in about 500 square feet of space with a fully functioning kitchen, dining room and ADA restroom meant using every possible inch to the fullest. We tucked the kitchen in the back right of the space and the restroom in the back left. We added an ADA compliant restroom and brought the entire space up to code. Moving people around the space in a logical manner was critical for such a small space to prevent people from having to navigate around one another. We opened the drywall in this historic building to reveal a brick wall that we painted and flooded with light to highlight the texture and graphics and bring more indirect light in the space making it feel larger. We ran the bar around the perimeter of the dining room to maximize seating and created smaller tables that could be separated or grouped together for flexibility. We painted the exterior, added awnings and installed new graphics in the windows.



