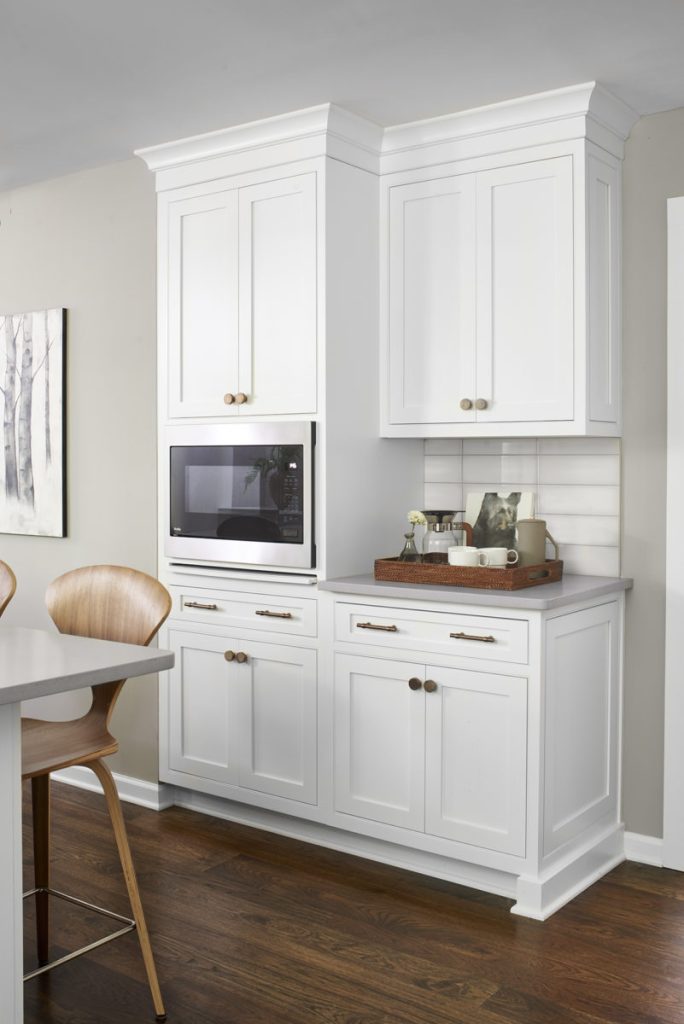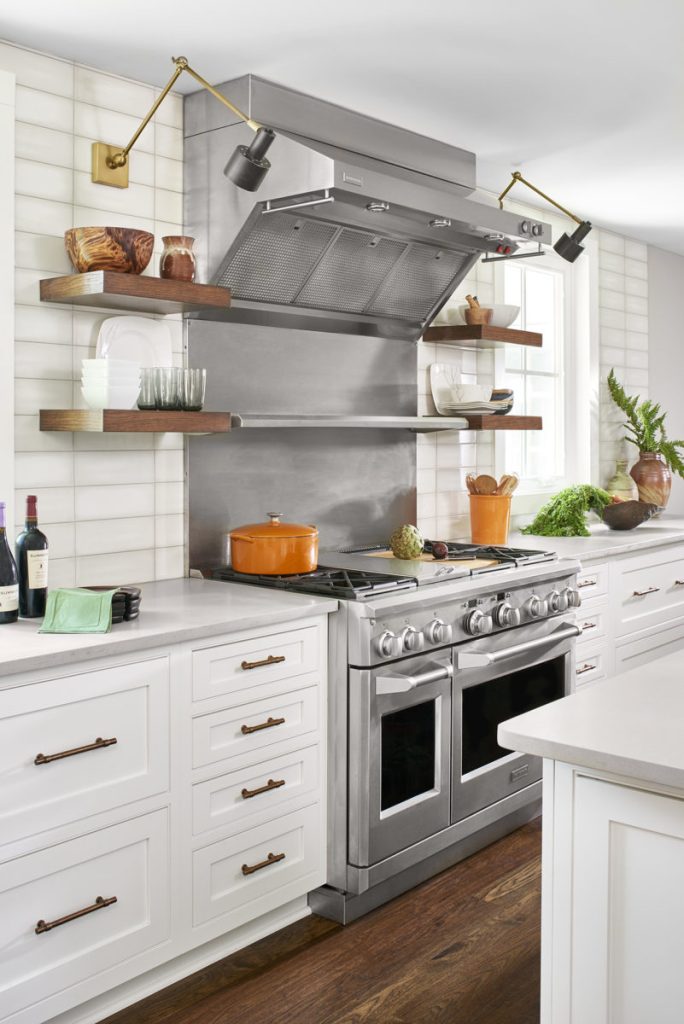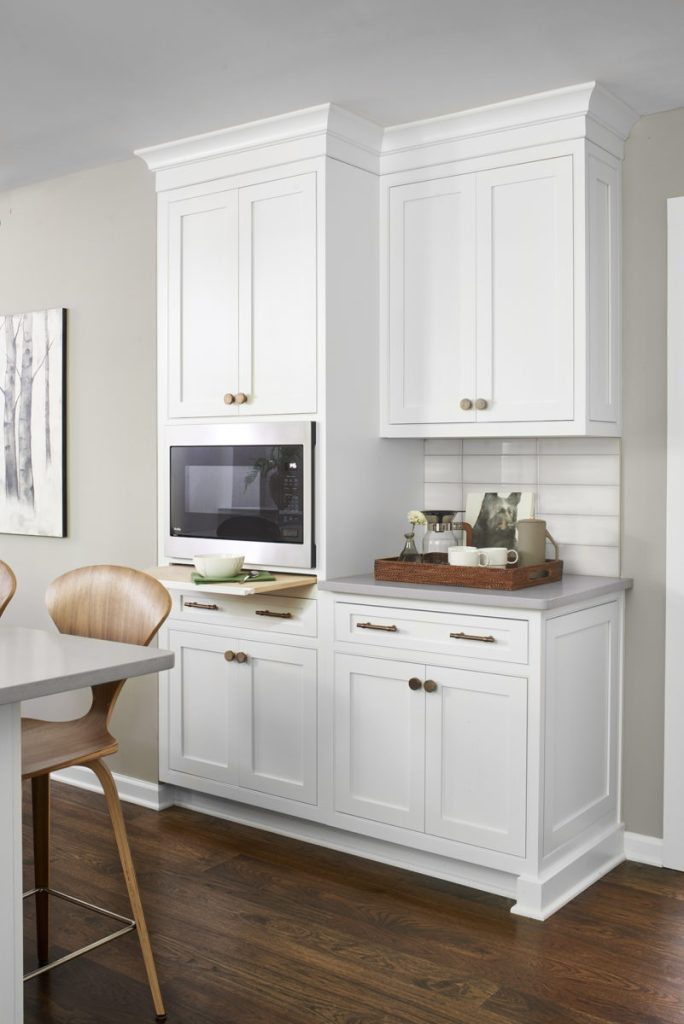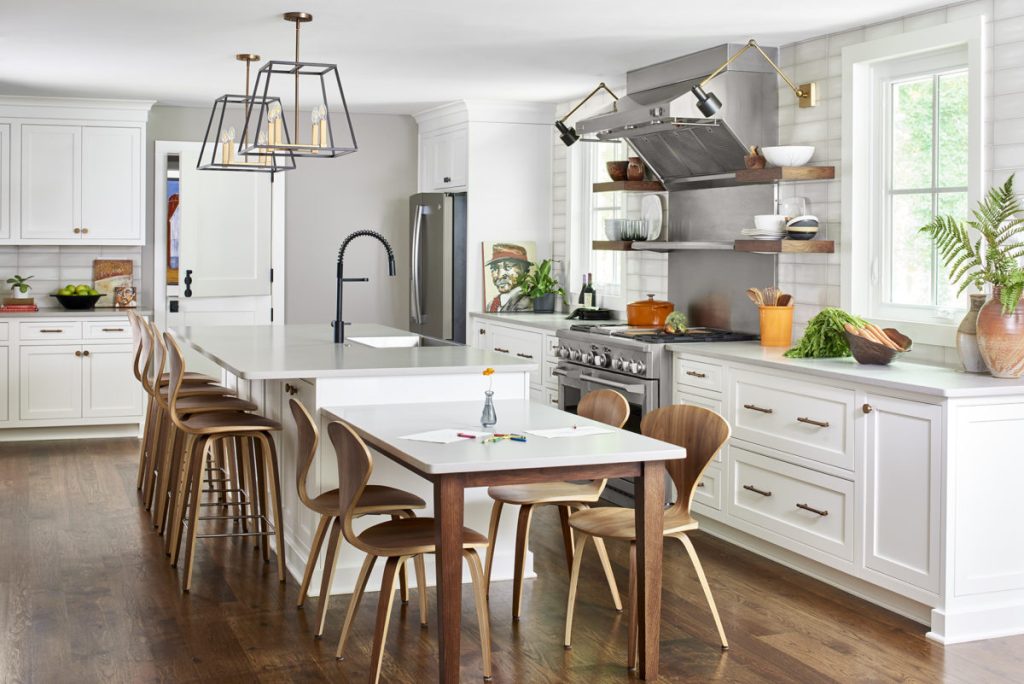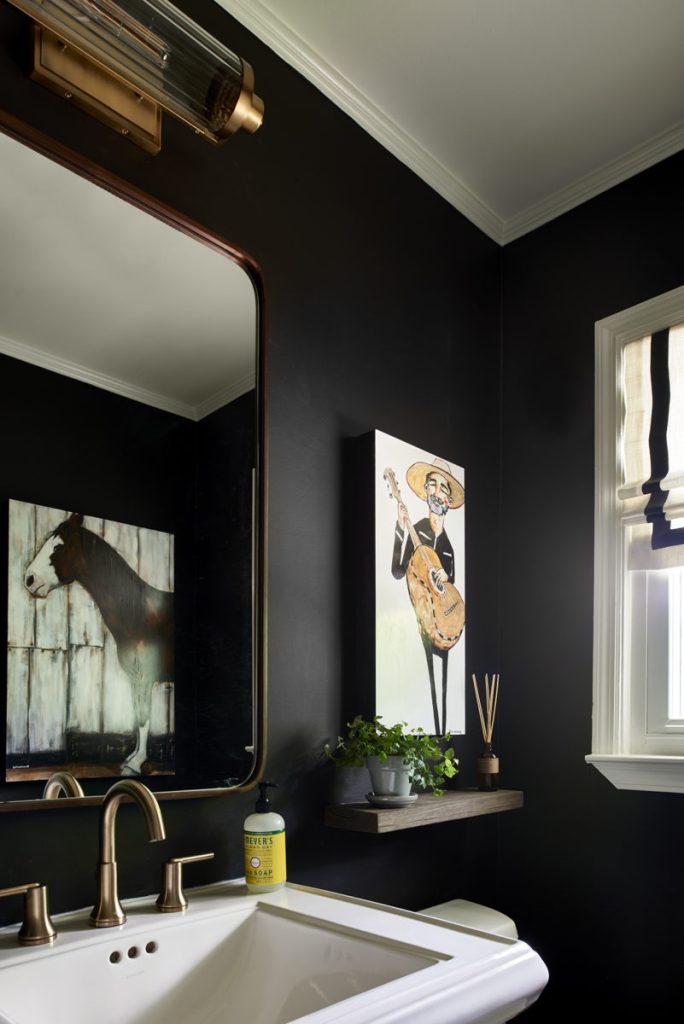Space planning was the first priority in this poorly functioning project. Previously a peninsula kitchen with wood cabinets and a bar dividing the two areas, the immediate issue was addressing the circulation. Due to the peninsula, the kitchen was dark and closed off from the breakfast room. The unusable, raised bar (a thing of the past), blocked light, visibility and circulation, decreasing overall functionality and space.
We took the wall cabinets off the window wall to open the space up more and allow light to travel around the room, leaving only upper cabinets on the opposite side of the kitchen. We created an island in the center of the space and attached a kitchen table to the end of the island fostering family dinners, while eliminating the need for circulation space around all four sides of the table. A variety of cabinets and drawers were provided making better use of the space, while adding extra storage under the bar side of the island.
The client had a commercial style hood selected prior to beginning the project, so we built floating shelves to flank the hood, creating one solid contiguous line of shelves to break up some of the height and overhead weight of the hood. These shelves provide a space for things commonly used like glasses and bowls. We brought the refrigerator closer to the work triangle to prevent unnecessary steps around the kitchen, increasing efficiency while cooking, and moved the microwave away from the main cooking functions to prevent traffic patterns from crossing. This means someone can use the microwave without being in the way of the main cooking functions or have to cross that path.
Since the client’s garage, powder room, art studio, workshop, and laundry room are at the far end of the kitchen and this door is used as a point of entry from outside and between these spaces, we added a Dutch door to separate or contain children and dogs. This allows the bottom half to be closed to keep children or dogs out, while the top half can remain open allowing for ease of communication between all these spaces. It also gives client’s more control if children need to be on one side and dogs on the other.
Lastly, we took a small powder room, painted it black for unexpected wow factor, and added the client’s art, so guests can be serenaded by this mariachi guy while visiting the loo.
